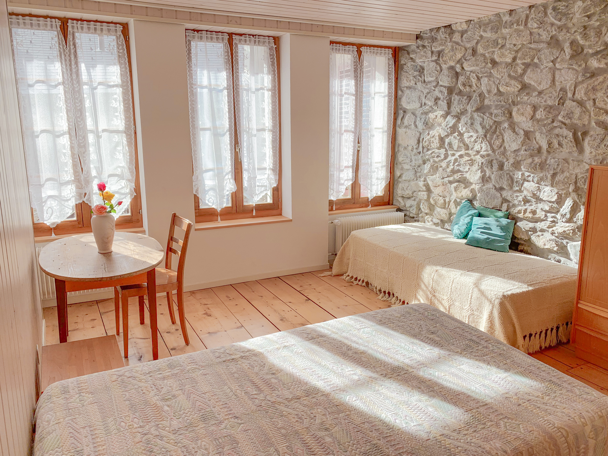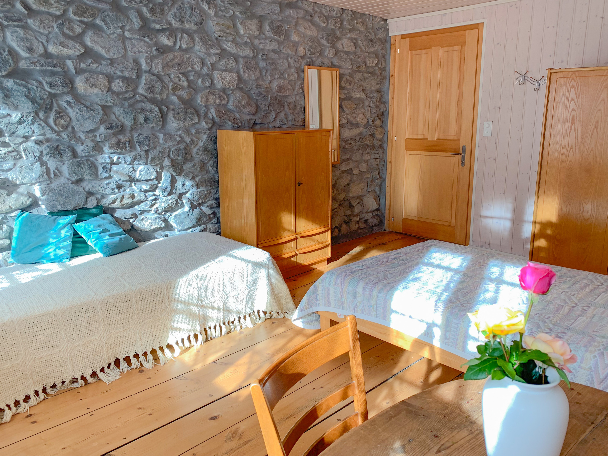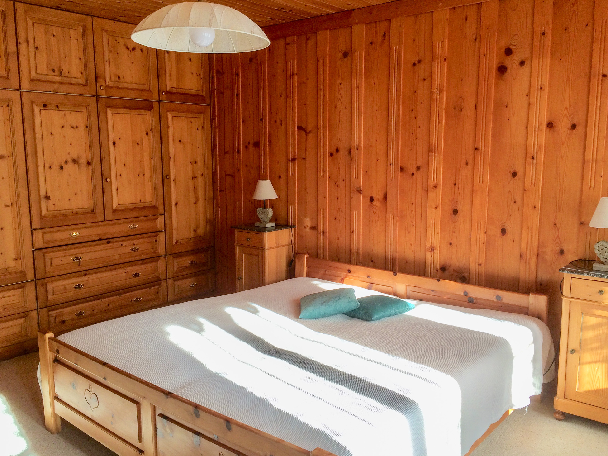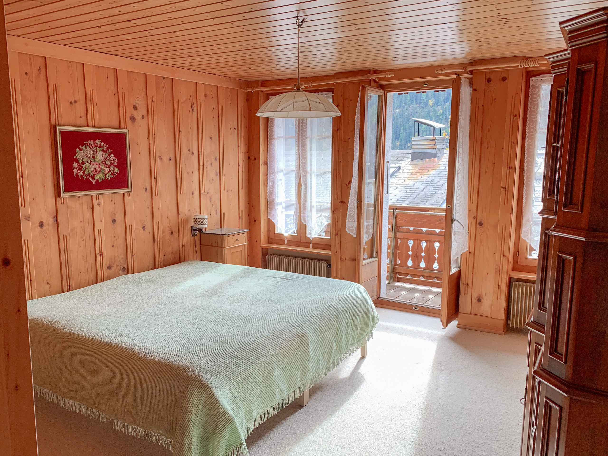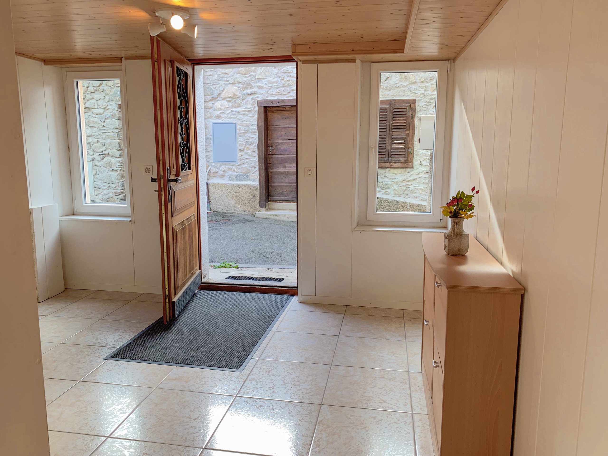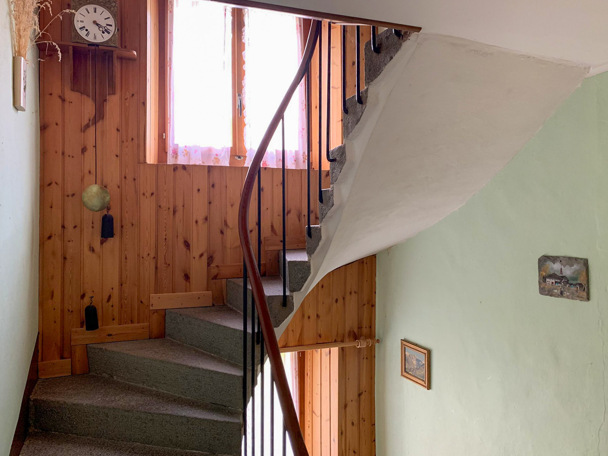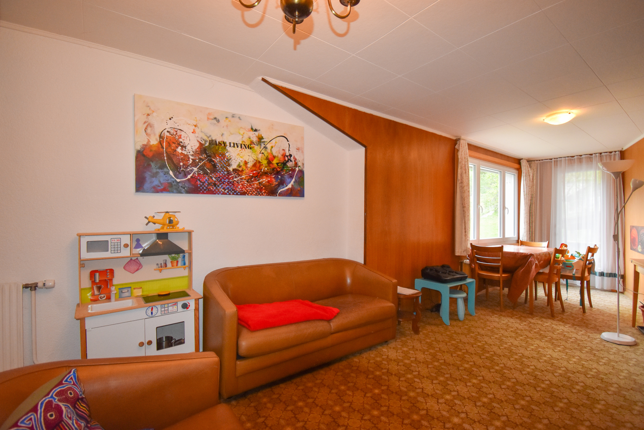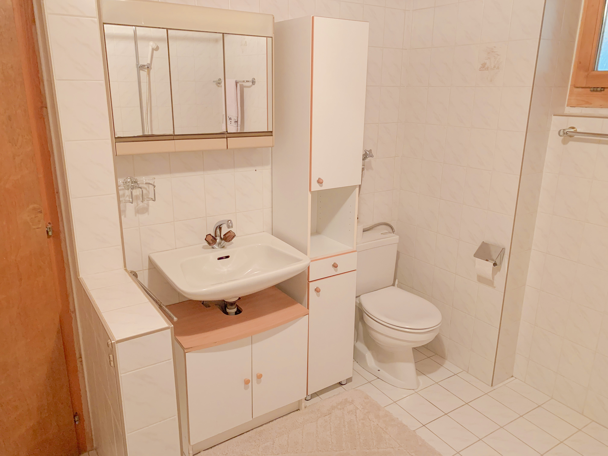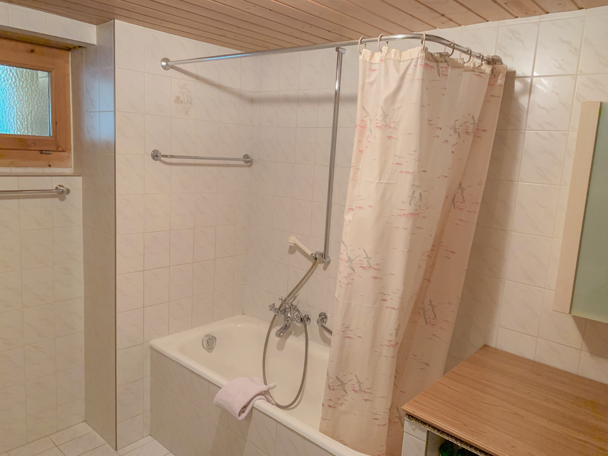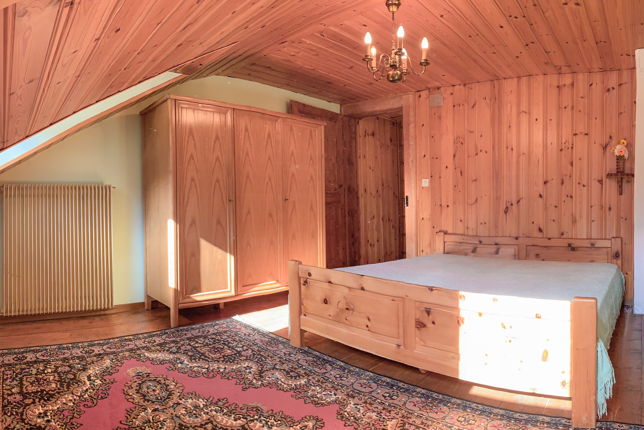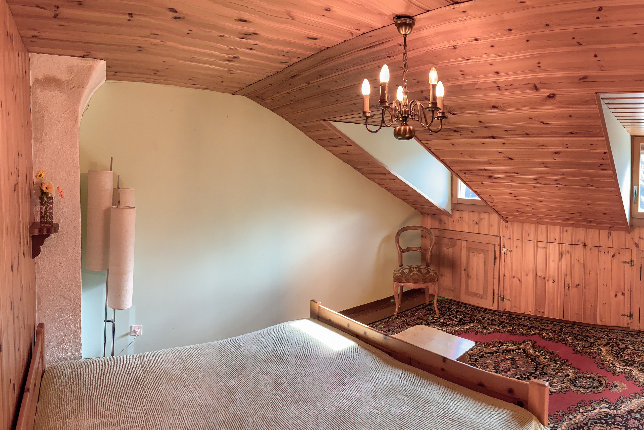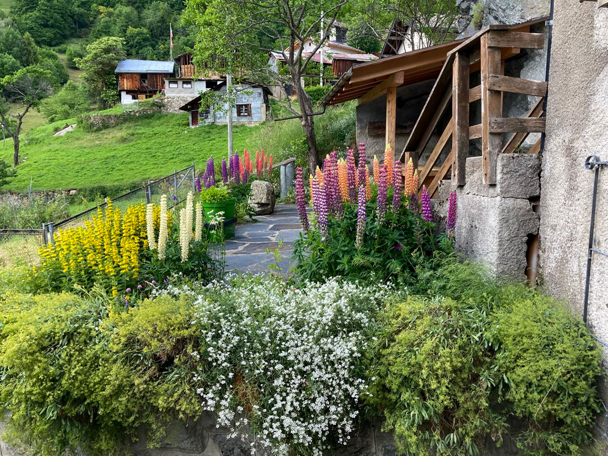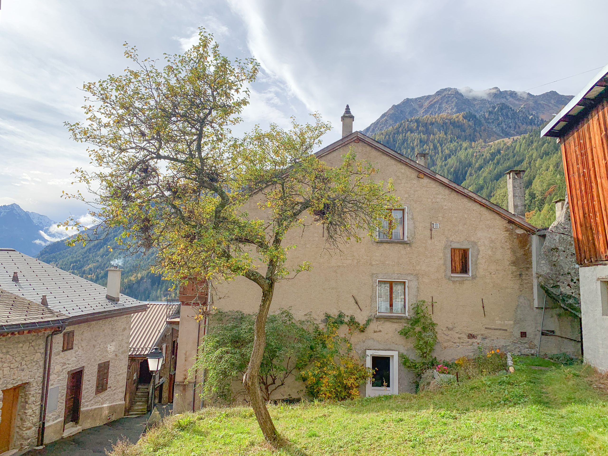Description
Nestled in the heart of the picturesque village of Finhaut, this unique house offers an exceptional living environment. This charming residence spans four floors and has been partially renovated in recent years, combining authenticity and modernity.
Built next to a rock, this atypical house stands out for its unique architecture and exceptional character. It boasts enchanting outdoor spaces, perfect for enjoying the tranquility and beauty of the surrounding landscape. You can relax in the small green garden, explore the mysterious cave passage, or admire the view from the terrace overlooking the village.
Ideal as a primary or secondary residence, this property will appeal to lovers of beautiful stones and unique places. Its undeniable charm and singular features make it a rare property, prized by holidaymakers looking for a home with character in an authentic setting.
This property comprises:
Ground floor:
1er floor:
2th floor:
Attic:
Exterior:
Notes:
Finhaut:
Populated by some 500 inhabitants, the commune of Finhaut is located in the district of Saint-Maurice, on the left bank of the upper Trient valley.
Orienting due south towards the Mont-Blanc massif, the commune's sunny terraces are home to four villages: the main town of Finhaut, as well as Giétroz, Châtelard-village and Châtelard-Frontière.
A border commune with France, Finhaut borders Trient, Salvan, Vallorcine (F) and Sixt (F). Its territory stretches from the banks of the Trient and Eau Noire rivers at 900 meters, to the summit of the Pointe de la Finive at 2837 meters. It comprises 2,293 hectares of mainly forest and rocky terrain. https://www.finhaut.ch/
Built next to a rock, this atypical house stands out for its unique architecture and exceptional character. It boasts enchanting outdoor spaces, perfect for enjoying the tranquility and beauty of the surrounding landscape. You can relax in the small green garden, explore the mysterious cave passage, or admire the view from the terrace overlooking the village.
Ideal as a primary or secondary residence, this property will appeal to lovers of beautiful stones and unique places. Its undeniable charm and singular features make it a rare property, prized by holidaymakers looking for a home with character in an authentic setting.
This property comprises:
Ground floor:
- Entrance hall
- Built-in cupboards
- Cellar
- Technical room
1er floor:
- Large bedroom with magnificent stone wall
- Bathroom with bathing tub, WC and laundry collone hook-up
- Hall
2th floor:
- Large bedroom with access to balcony
- Hall
- Open kitchen
- Living and dining room
- Visitor toilet
- Access to slab terrace with cover
Attic:
- Bedroom with built-in sideboards 3
- Bedroom with built-in sideboards 4
- Hall
- Grenier
Exterior:
-
- Slab terrace with canopy
- Small piece of garden
- Balcony
- Reduct
- Tank room
- Vaulted cellar
Notes:
-
- Easy year-round access in a quiet location
- Sellable as a second home
- 10 minutes from Vallorcine ski lifts. (F)
- 15 minutes by train from Les Marécottes la Creusaz lifts
- 35 minutes from Chamonix (F)
- 35 minutes from Martigny
- Altitute of the house 1300 m
Finhaut:
Populated by some 500 inhabitants, the commune of Finhaut is located in the district of Saint-Maurice, on the left bank of the upper Trient valley.
Orienting due south towards the Mont-Blanc massif, the commune's sunny terraces are home to four villages: the main town of Finhaut, as well as Giétroz, Châtelard-village and Châtelard-Frontière.
A border commune with France, Finhaut borders Trient, Salvan, Vallorcine (F) and Sixt (F). Its territory stretches from the banks of the Trient and Eau Noire rivers at 900 meters, to the summit of the Pointe de la Finive at 2837 meters. It comprises 2,293 hectares of mainly forest and rocky terrain. https://www.finhaut.ch/
Saleable to foreigners domiciled abroad
Saleable as second home
Characteristics
Reference
5075864
Bathroom
1
Year of construction
1850
Latest renovations
2024
Balcony
1
Rooms
5.5
Bedrooms
4
Total number of floors
4
Number of terraces
1
Heating type
Fuel oil
Heating installation
Radiator
Domestic water heating system
Fuel oil
Ground surface
195 m²
Living area
138 m²
Net surface
168.5 m²
Total surface
230 m²
Number of toilets
2
Number of parkings
Exterior (incl.)
1


