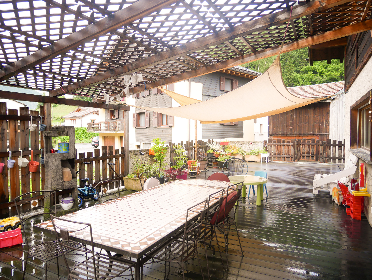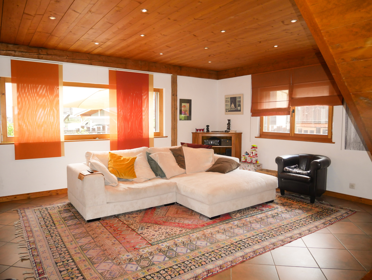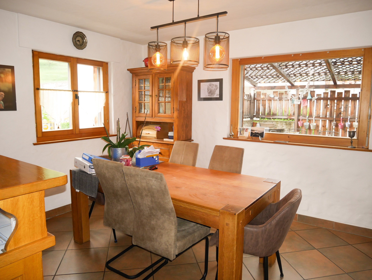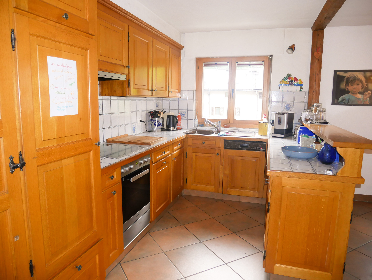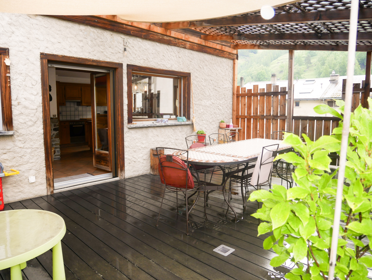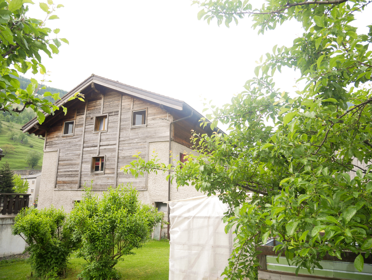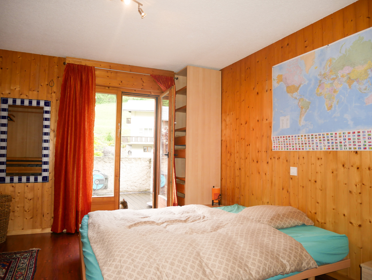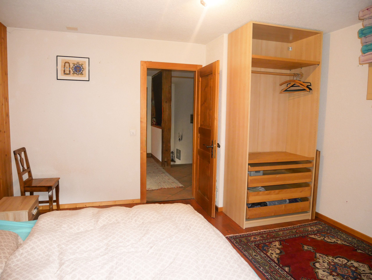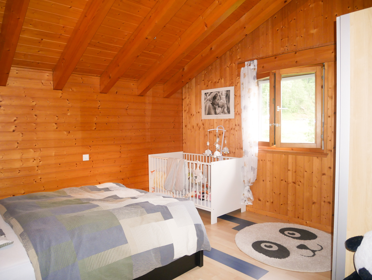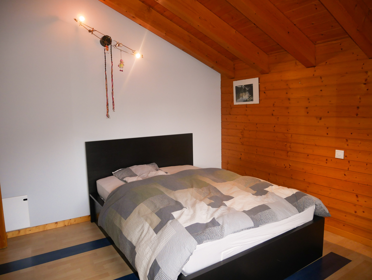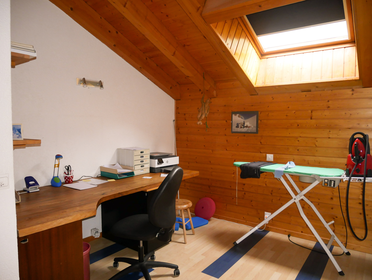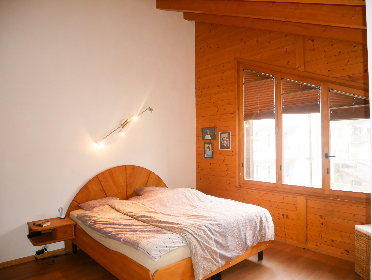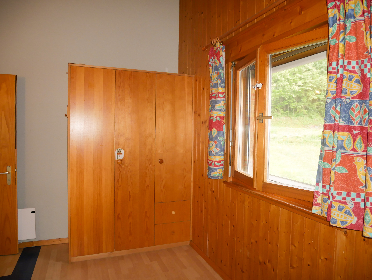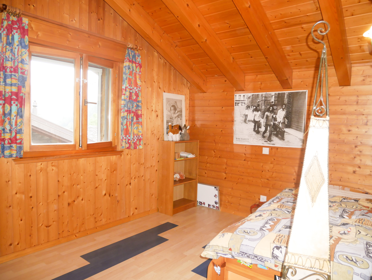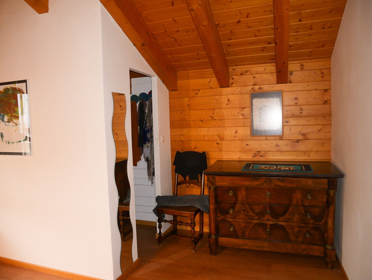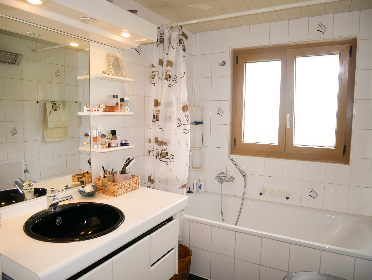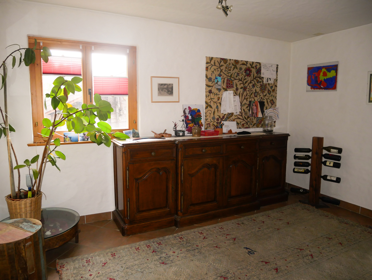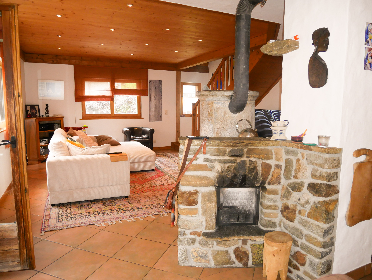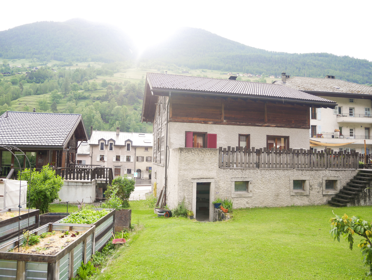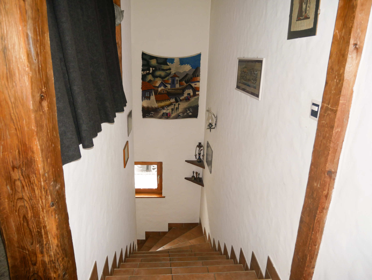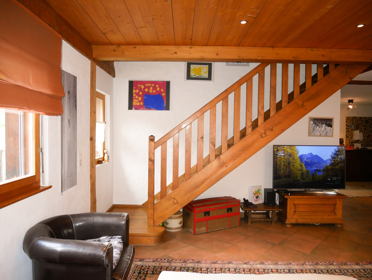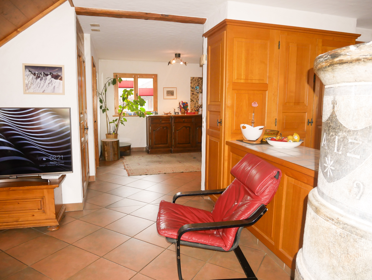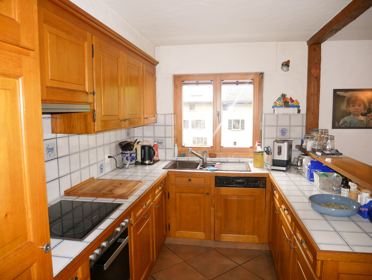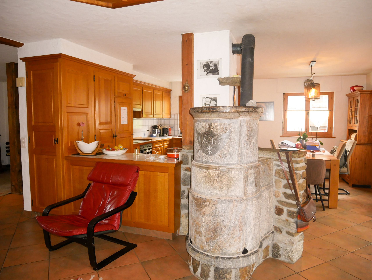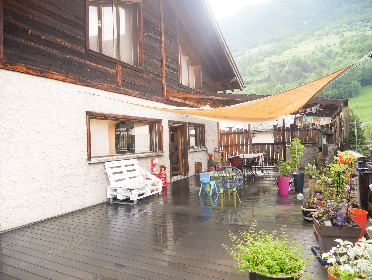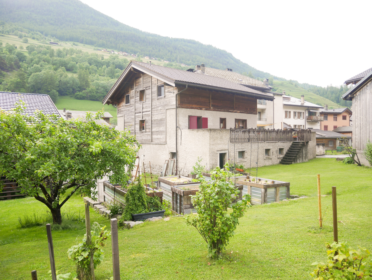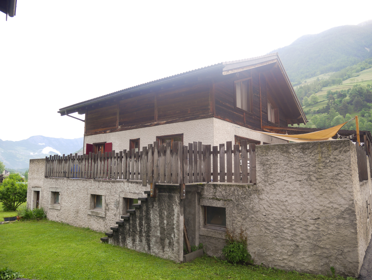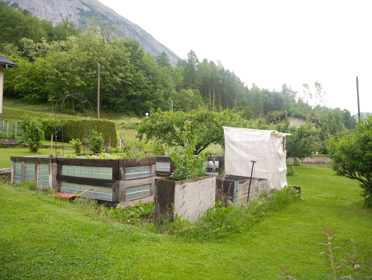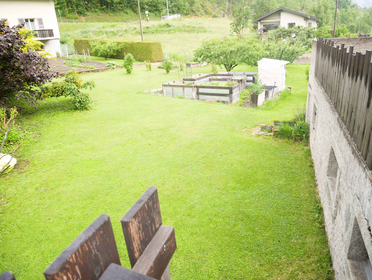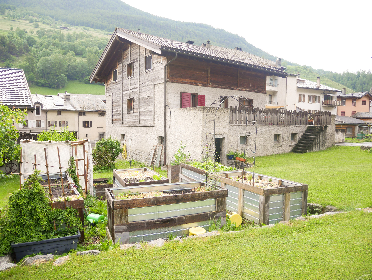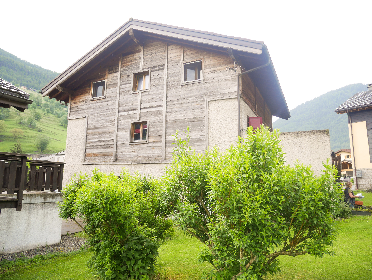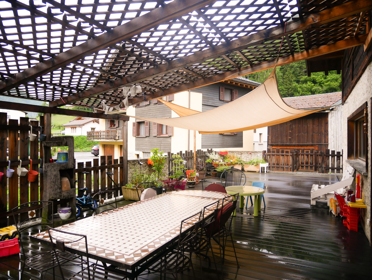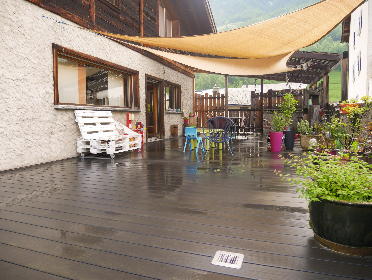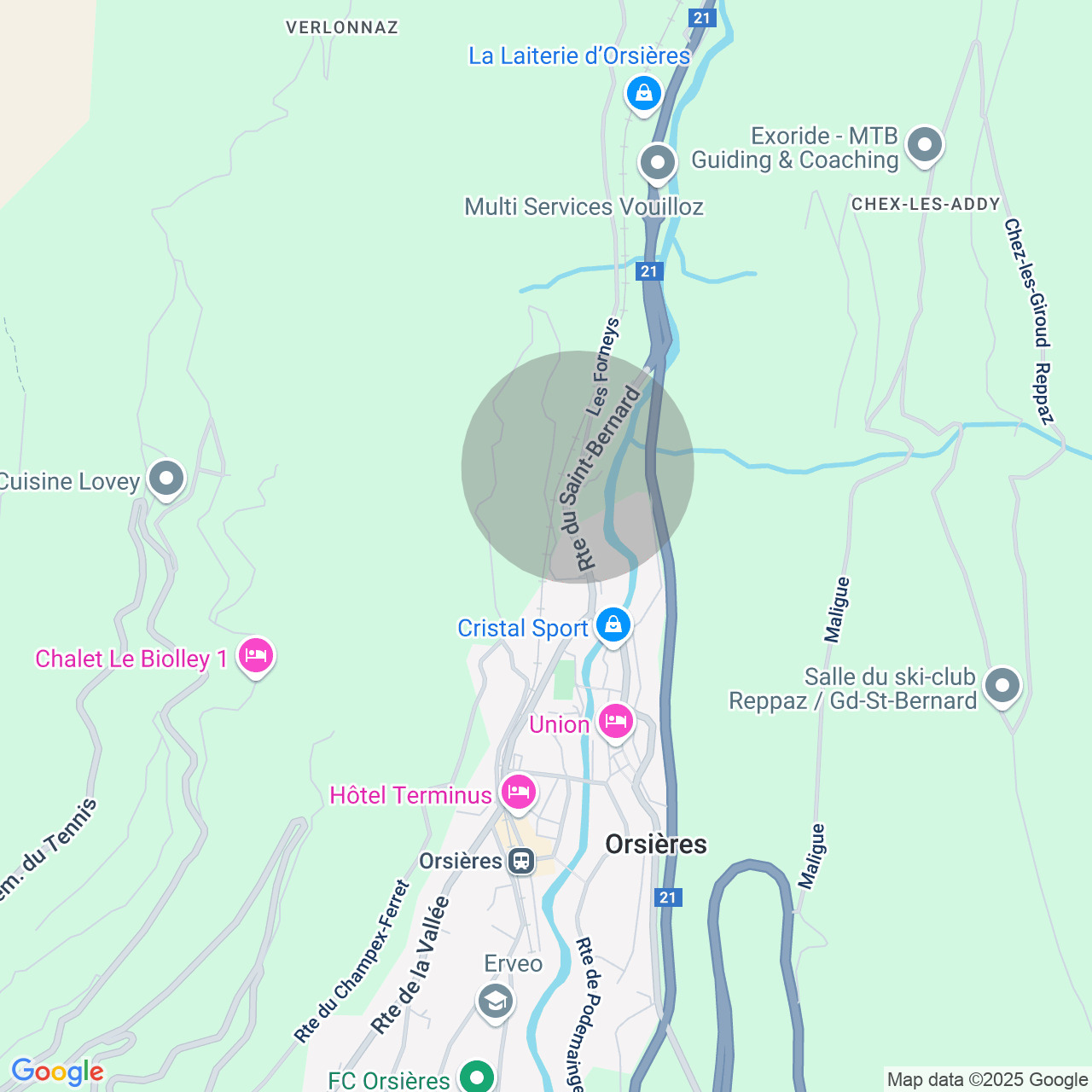Description
Located at the entrance to the village of Orsières, this magnificent 7-room villa was once a barn. Completely renovated - built in 1994 with great taste, this house will seduce you with its large volumes, its 100m2 terrace and its garden!
In perfect condition, it is a warm, welcoming and practical place to live. Ideal for writing your family history.
Ideally located, this house is 5 minutes from Sembrancher, 10 minutes from Le Châble, less than 20 minutes from Champex-Lac and La Fouly, 1 hour from Aosta in Italy and only 8 minutes' walk from Orsières station.
The layout of this 3-level house comprises:
On the first floor:
- Large entrance hall
- Large living room with bagnard, access to terrace and garden
- Kitchen with bar, open to dining/living area
- 1 Bedroom with access to terrace
- 1 Shower room with shower and WC
On 1st floor - under-roof:
- 4 bedrooms, 1 with dressing room and 2 with wall-to-wall wardrobes
- 1 large open space that could be used as office, games room or possibly make a 6th bedroom
- 1 shower room with bath and WC
On the basement:
- Entrance hall with closet
- Laundry room
- Spacious garage
- 2 workshops
- 1 room/storage space
Particulars:
- Large 100 m2 terrace
- Exposed beams
- Large, well-kept garden
- Large covered area to accommodate several cars
- 4 parking spaces in front of the house
- Mosquito nets
- Robot mower
- Quality building materials
If you are interested please do not hesitate to contact me. I'd be delighted to arrange a visit for you.
