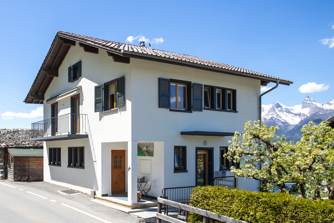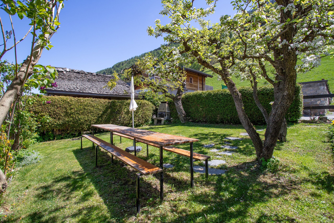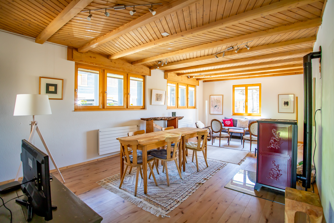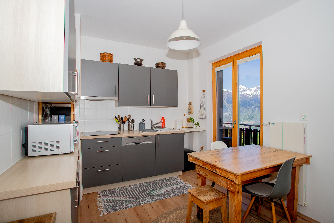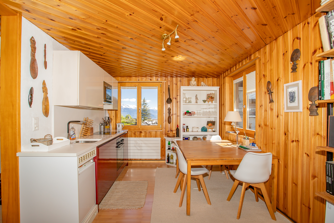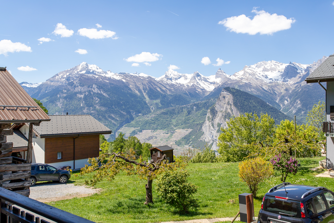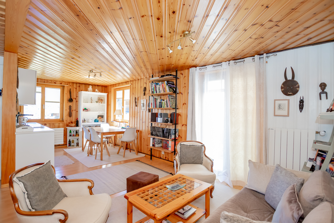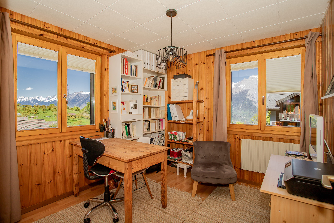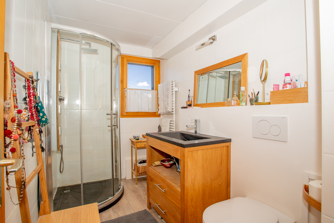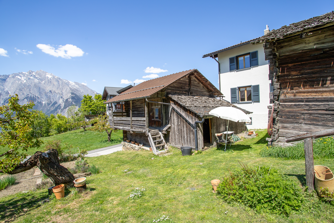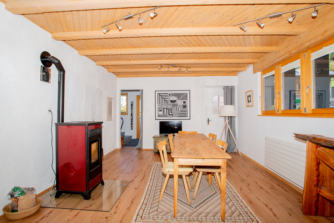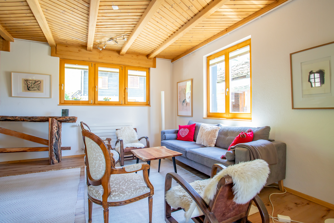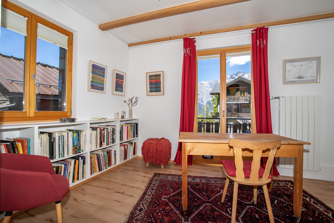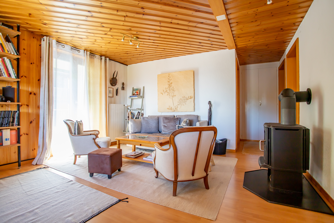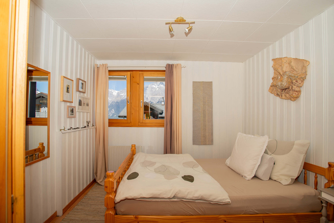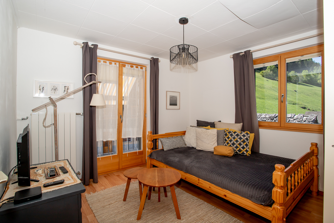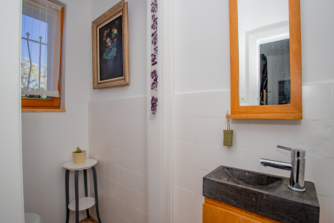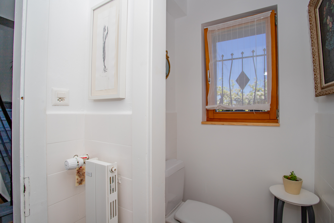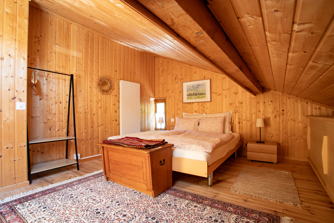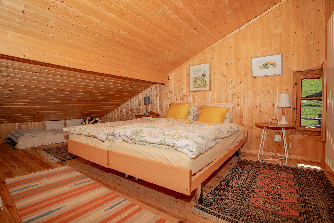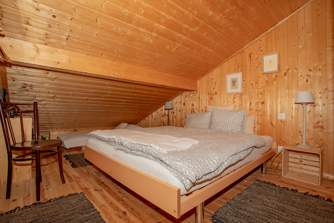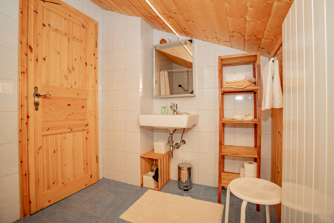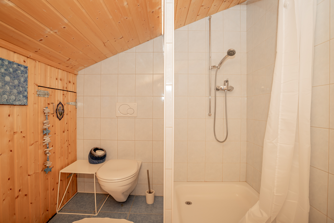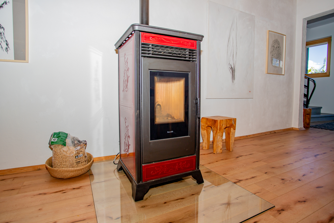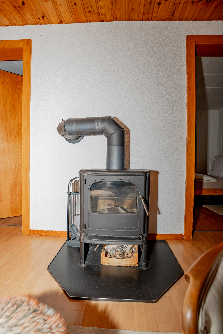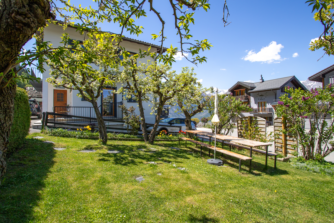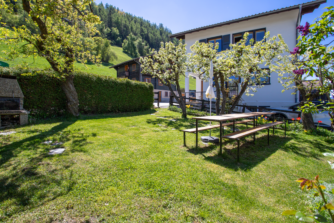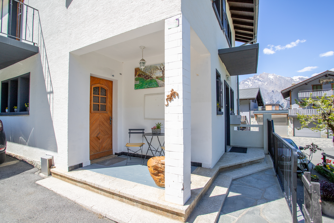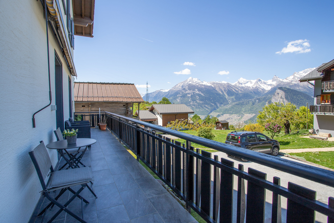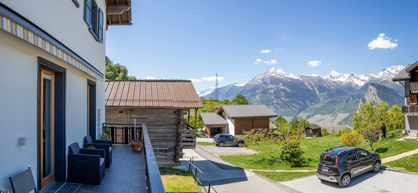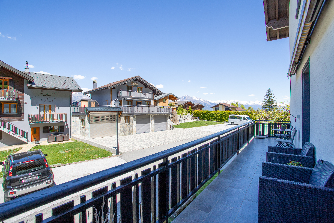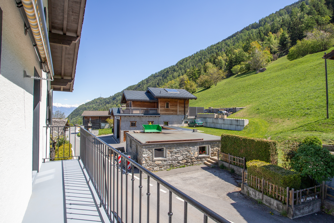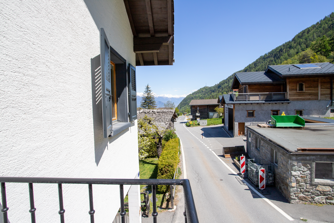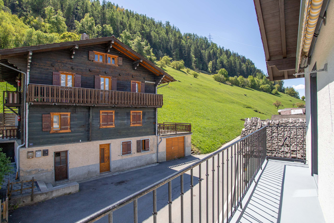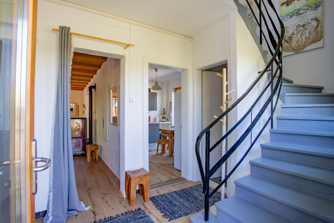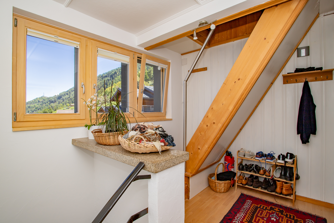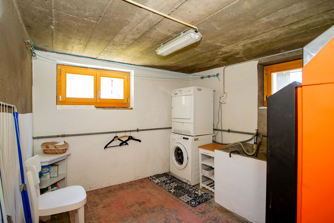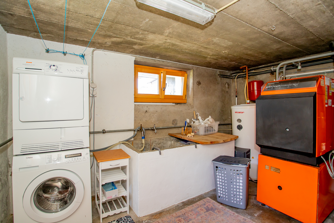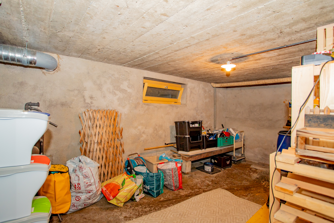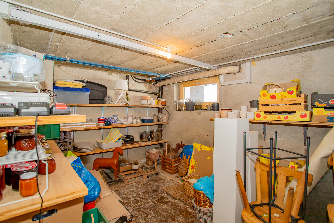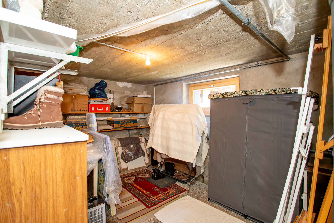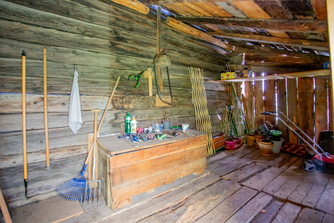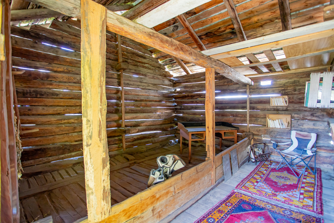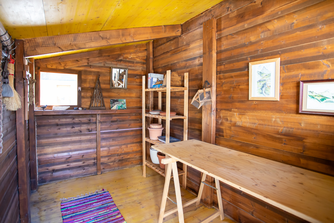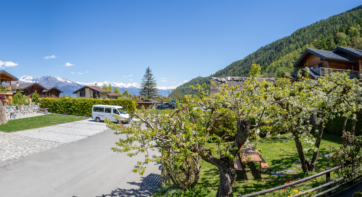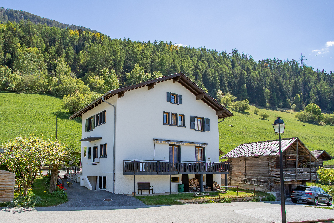Description
This large, attractive village house has been renovated in recent years. A large garden, a barn, a shed and a garden shed complete the property. A real opportunity!
House available as a second home for your holidays
7 bedroom house :
- Balanced living surface area approx. 240 sqm (interior 221 sqm, lower ground floor 90 sqm, balconies 35 sqm, garden 100 sqm, garden shed 5.5 sqm, barn 50 sqm)
- Furnished
Lower ground floor :
- Entrance hall with storage
- Big storeroom with a window
- 2 big storerooms with a window
- Technical/laundry room with a basin and a window
Upper ground floor :
- Entrance hall
- Spacious and bright living/dining room with a pellet stove, southeast-facing and southwest-facing windows
- Large eat-in kitchen (ceramic hob, oven with microvawe function, extractor hood, dishwasher, fridge, freezer), mountain views, French window opening onto north-west balcony
- Extra room (bedroom, reading room, study), French window opening onto the northwest-facing balcony
- WC visitors (WC, washbasin), window
1st floor :
- Landing
- Spacious living/dining room with open kitchen (ceramic hob, oven, microwave, dishwasher, fridge), wood-burning stove, French window opening onto the southeast-facing balcony
- Big double window, French window opening onto the southeast-facing balcony, southwest-facing window
- Double bedroom, northwest-facing window
- Double bedroom, currently used as a study, southwest-facing window and northwest-facing window
- Bathroom (shower, WC, washbasin), window
2nd floor with sloping ceilings :
- Double bedroom, southeast-facing window
- Double bedroom, southeast-facing window, skylight, built-in wardrobe
- Double bedroom, northwest-facing window
- Bathroom (shower, WC, washbasin)
Barn :
- Barn in good condition with a beautiful view and balcony on 2 sides
- Ground floor for storing equipment
- Shed
Exteriors :
- Big level garden with trees, enclosed by a hedge
- Northwest-balcony
- Southeast-balcony with a store
- Shed rebuilt in 2015
Parking facilities :
- 3 outdoor parking spaces
- Public car park about 70 m
Situation :
- Quiet, sunny village setting surrounded by meadows, with magnificent views of the Alps
- Easy access all year round
- PostBus stop 35 m
- Fey village 3.2 km
- Aproz 8.4 km
- Isérables 2’100 m
- Basse-Nendaz 5.3 km
- Haute-Nendaz resort 8.5 km
- Cable car departure 9.3 km
- Conthey shopping centre 11 km
- Plot 426 sqm
- Building zone H80
- Altitude 1089 m
Feature :
- House beautifully refurbished and well maintained
- Would also be ideal for a self-employed person with their family, thanks to the large space on the ground floor
- Aluminium shutters
Heating :
- Oil-fired central heating (radiators)
- Pellet stove in the living room of the ground floor flat
- Wood-burning stove in 1st floor flat
Refurbishments :
- Built around 1960
- On the ground and 1st floor, several walls will be repainted in 2025
- Chimney flue (2025)
- Glass-ceramic hob and oven (2025)
- All windows (over the last 10 years)
- Interior insulation (2018 and 2023)
- Interior roof isolation (2021)
- Facades (2020)
- Replacement of aluminium shutters (2020)
- Canvas awnings (2020)
- Radiators (2018)
- Eaves (2018)
- Terrace (2017)
- Pellet stove (2015)
- General refurbishing : sanitary fitting, electricity, paintwork, floorings, masonry, outside (2014-2015)
Would you like more information, the complete dossier ? Contact me by phone or E-mail, and I will be happy to help you. I also remain at your disposal for a visit on-site
Les Condémines :
- The charming and welcoming hamlet of Les Condémines is located in the commune of Nendaz at an altitude of 1091 m, about 3 km from the village of Fey and about 2 km from the village of Isérables. Nestled in a particularly peaceful green setting, it is a pleasant place to live all year round. It also enjoys plenty of sunshine and fantastic views of the Vaud and Bernese Alps.
- It is served by the PostBus line Sion-Aproz-Fey-Condémines and easily accessible by car all year round.
- School bus service from les Condémines.
- All amenities, shops and services to be found in Basse-Nendaz and in Haute-Nendaz, as well as in Conthey.
- Quantities of walking possibilities : bisses (pleasant waterside walks), forest and mountain paths, Tracouet, Cleuson dam, banks of the Rhone river, etc.
- Sport centre in Haute-Nendaz (4 Valleys ski area, outdoor swimming pool, tennis courts, skating rink), and on the Îles domain close to Aproz (indoor and outdoor tennis courts, badminton, squash, minigolf).
