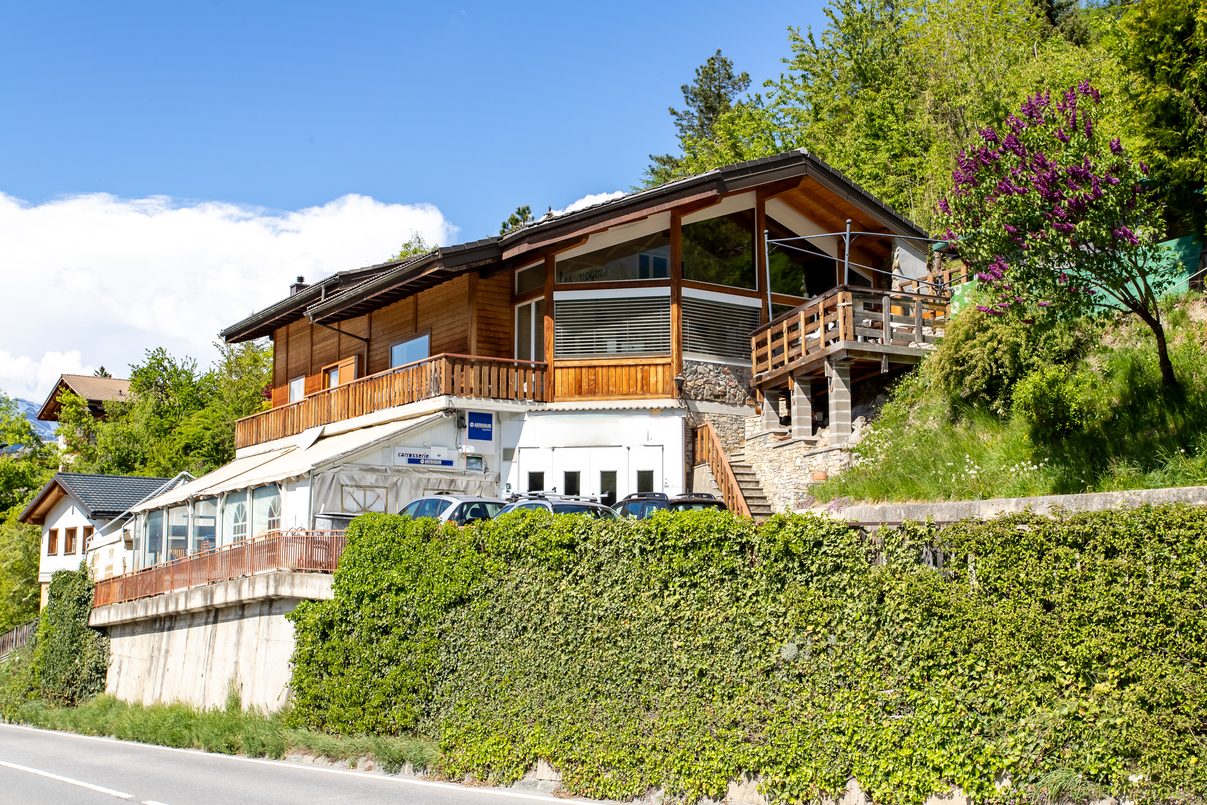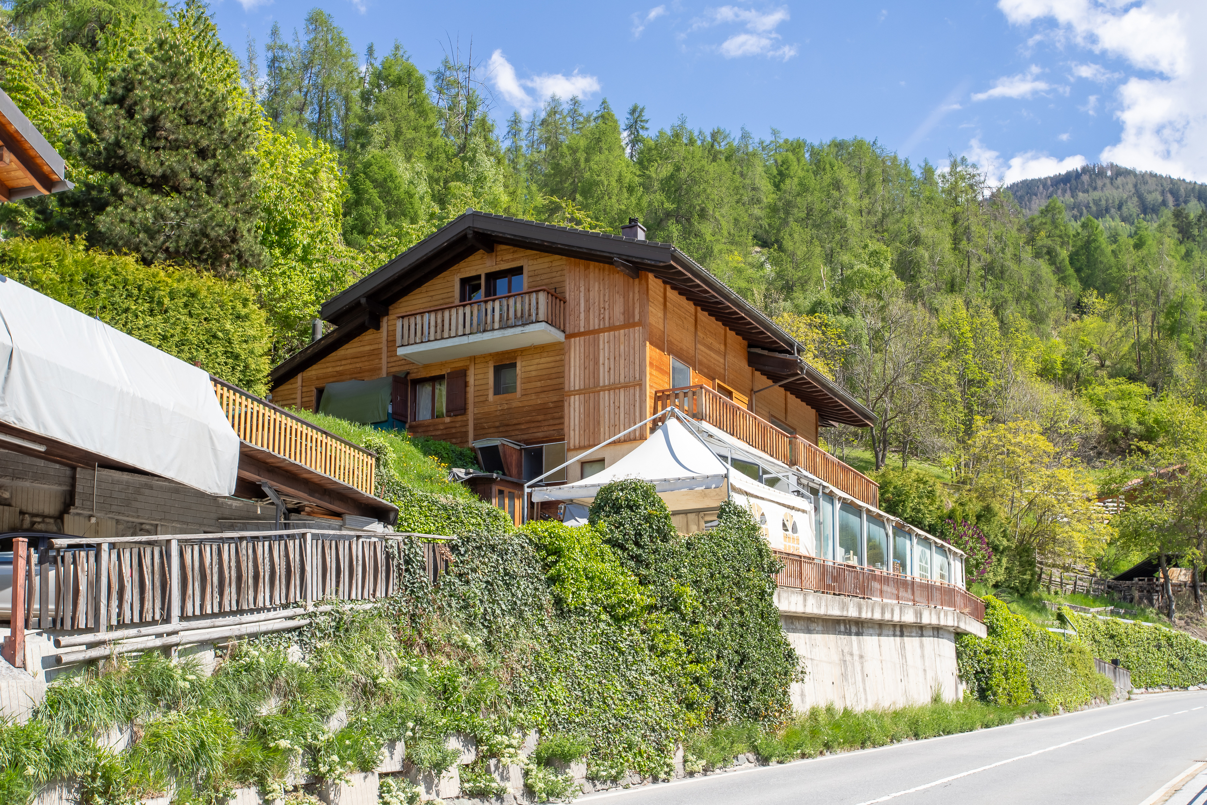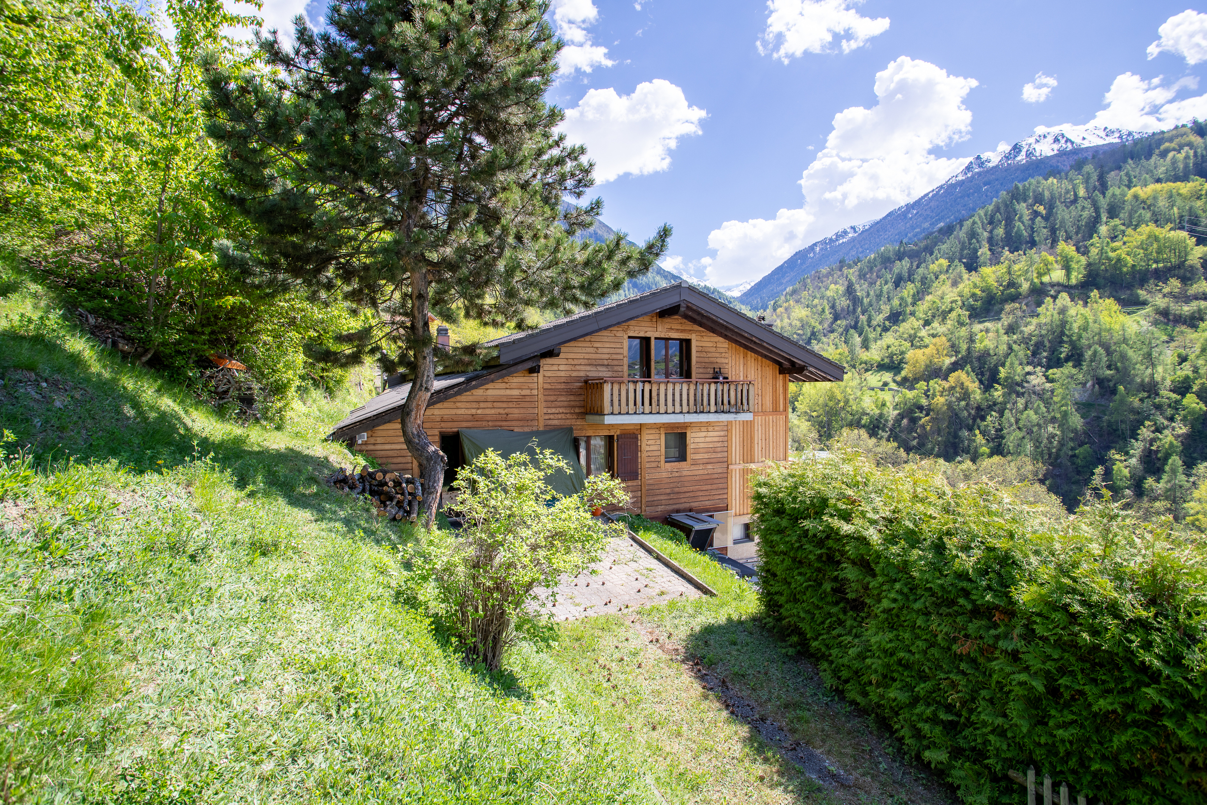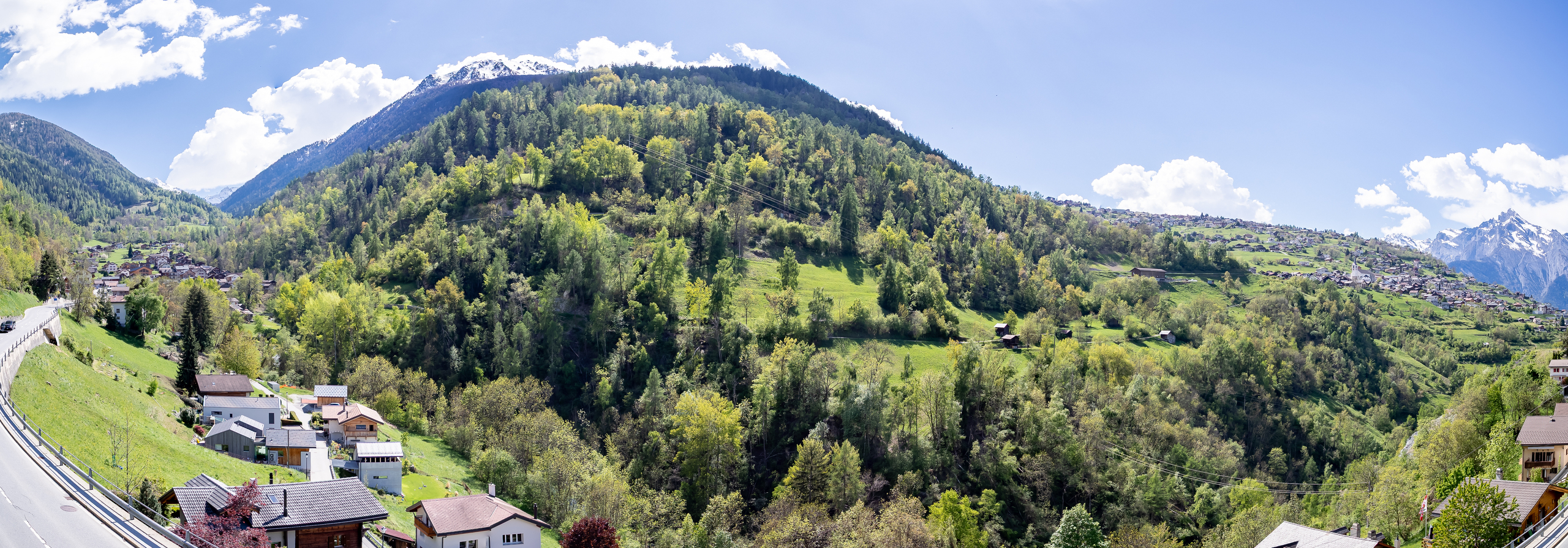Description
This exceptional offer combines a large two-storey house with a fully-equipped coachwork workshop on the lower ground floor. The workshop has been fitted out, extended and continually improved over 40 years of uninterrupted operation, during which time it has employed 2 additional staff.
This buying opportunity follows a professional accident that forces the owner to give up his business, and also because he is approaching retirement age. It is ideal for a single coachbuilder or a partner who wants to set up his own business, or for a self-employed person working in another profession such as a house painter, mechanic or any other activity requiring high ceilings, various workshops and this type of equipment. Excellent visibility from the cantonal road. The spacious house can be divided into two independent flats.
Home and workshop in the same place : a rare opportunity!
Chalet available as a second home for your holidays
Coachworks workshop :
- Surface area approx. 235 sqm (main building 137 sqm, second building 98 sqm) ; in addition, room under the tarpaulin 57 sqm
- Furniture and complete equipment can be taken over (to be discussed)
Lower ground floor :
- The coachwork workshop is fully equipped and ideally located. It has employed up to 3 people
- Separate areas for bodywork and sheet metal work
- 1 lift with access ramp, practical for quotes and exhausts (other building)
- Equipment for CO2 welding
- Large, high-ceilinged exterior canopy with vehicle lift; 1 exterior lift under the canopy
- Tiled room with vehicle lifting system; 1 interior wash lift
- Workshop
- Oven with filter for water-based paints with external ventilation and particle filter; the filters were changed regularly
- Small control panel room for the oven, automatic paint mixing system
- Separate paint preparation room with ventilation; heated cupboard; water-based paint and 2K paint
- Indoor staircase leading to the flat above
- WC with sink
7 to 8 cars can be accommodated under cover at the same time :
- 2 indoor spaces (2nd building)
- 1 covered outdoor space
- 1 finishing space under the tent
- 2 spaces under the tarpaulin
- 1 space in the oven
- 1 space in front of the oven doors
Second building :
- Lower ground floor with ventilation, with a garage door
- Partially insulated upper ground floor, with a garage door
House :
- Balanced living surface area approx. 245 sqm (interior 226 sqm, balconies 15 sqm, terrace 33 sqm, garden 100 sqm)
- Furniture to be discussed
Upper ground floor :
- Large, bright, heated veranda (underfloor oil-fired central heating + wood-burning stove); currently used as an office; independent external access
- Large living/dining room with a west-facing bay window
- Beautiful open wooden well-equipped kitchen (ceramic hob, oven, extractor hood, dishwasher, fridge)
- Double bedroom, fitted wardrobe, north-facing window
- Bedroom, wide French window opening onto the west-facing balcony
- Big bathroom (shower, WC, twin washbasin), window
- Visitors WC (WC, washbasin), window
- Large laundry room with storage
1st floor :
- Spacious room offering the possibility of creating a second flat by adding an open kitchen (technical connections ready in the wall), French window opening onto the north-facing balcony
- Double bedroom with sloping ceilings, skylight
- Large mezzanine that can be closed and transformed into a bedroom, southfacing-window
- Big bathroom (bathtub, washbasin, WC), skylight
Exteriors :
- Huge level garden out of sight, woodshed, garden shed, swings
- Big terrace in front of the veranda
Parking facilities :
- 6 outdoor parking spaces
Situation :
- Highly visible and very convenient location along the cantonal road at the edge of the village, and at the edge of the forest above
- Vehicle acces all year round on the cantonal road
- PostBus stop 160 m
- Basse-Nendaz 2 km
- Veysonnaz village 3.9 km
- Veysonnaz cable car departure 4.7 km
- Haute-Nendaz resort 7.1 km
- Haute-Nendaz cable car departure 7.8 km
- Sion 6.9 km
- Bisse 800 m
- Maint plot 1341 sqm
- Plot for the second building : 201 sqm
- Additional land : 1'894 sqm
- Altitude 943 m
Feature :
- Ideal for coachbuilders and other professions requiring the same type of installation
- Possibility of taking over the business (goodwill) and receiving advice on how to get started (to be discussed)
- The house can be divided into two flats by adding a separate entrance
- Underfloor oil-fired central heating
- Wood burning furnace
Sales price details :
- Building including the living quarters and the coachwork workshop : CHF 1'150'000.-
- Second detached building : CHF 250'000.-
- Additional land of 1'894 sqm : CHF 50'000.-
- Coachwork equipment and furniture : extra, price to be discussed
Refurbishments :
- Built in 1985
- Important renovation between 2000 and 2015 :
- Windows on the roadside
- Facades
- Roof
- Walls thermal insulation
- Bathrooms
- Kitchen
Would you like more information, the complete dossier ? Contact me by phone or E-mail, and I will be happy to help you. I also remain at your disposal for a visit on-site
Brignon (Nendaz) :
- Sunny village situated at an altitude of 895 m between Beuson and Baar
- It is very well served by the CarPostal bus line Sion-Nendaz and easily accessible by car all year round by a nice road
- Following facilities in Basse-Nendaz : nursery, junior and secondary schools, church, banks, bakeries, supermarket, cafés, hairdresser's, nursing home
- All other services (doctors, dentist, chemist, supermarkets, shops, etc.) available in Haute-Nendaz, in Veysonnaz and in Sion
- Cable car departure, ski slopes and sport centre in Haute-Nendaz (outdoor swimming pool, tennis courts, skating rink)
- The Bisse of Baar, which runs beneath the village, offers a picturesque walk almost all year round
- Cable car departure, ski slopes, indoor swimming pool, wellness centre, tennis courts, educational trails in Veysonnaz
- Lots of walks available setting off from Basse-Nendaz : bisses (pleasant waterside walks), forest and mountain paths, Tracouet, Cleuson dam, etc.















































