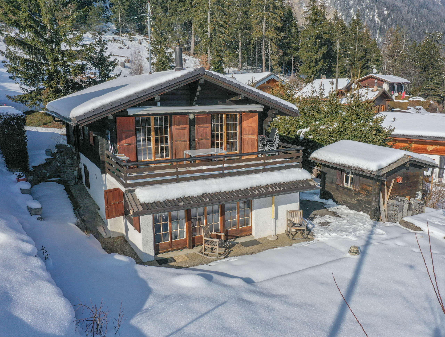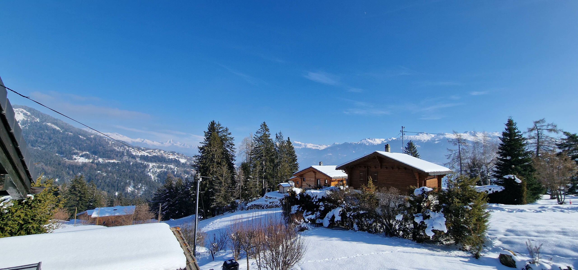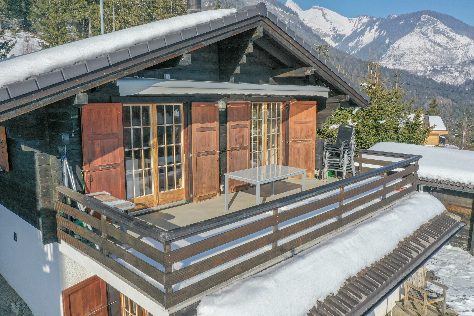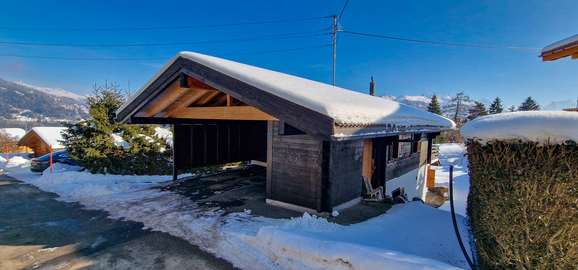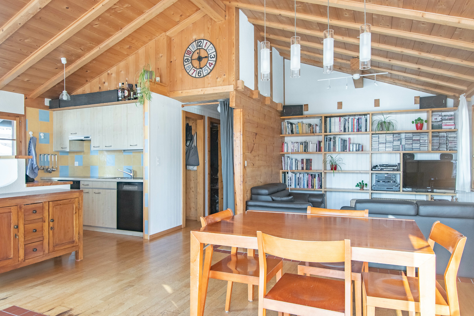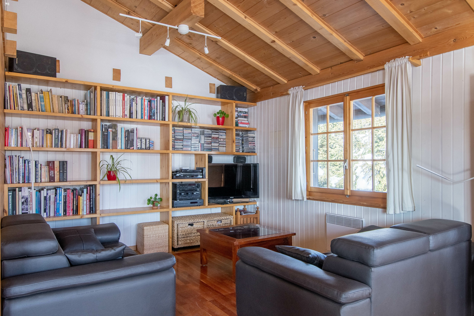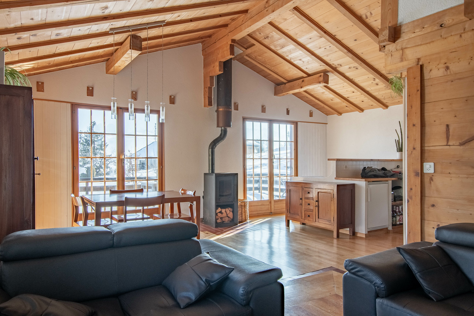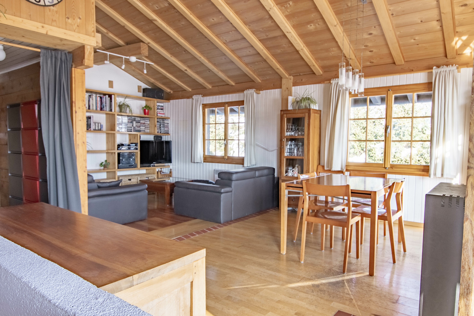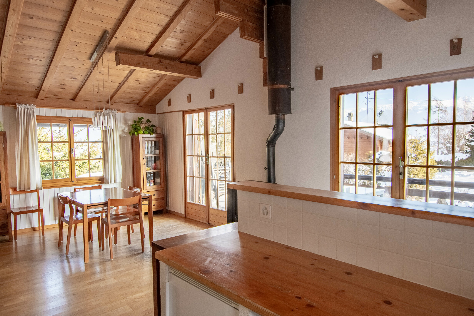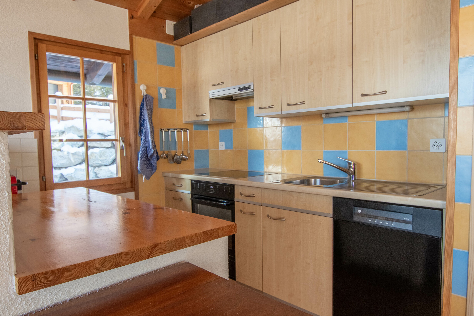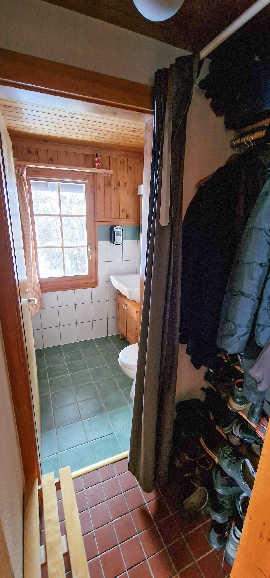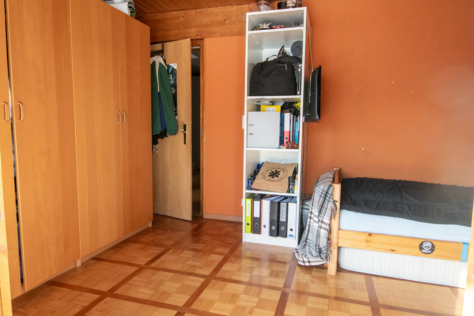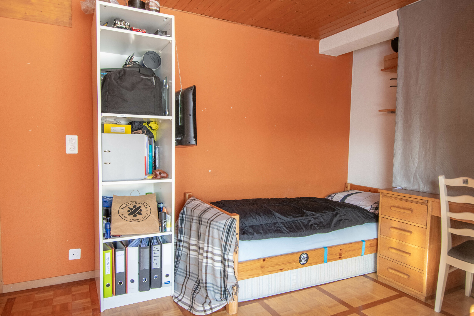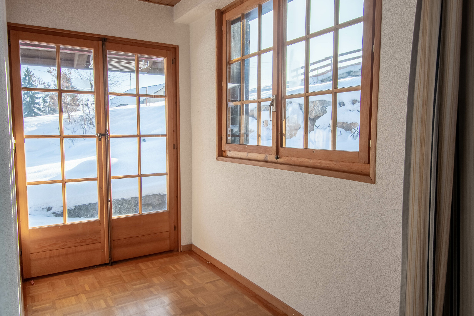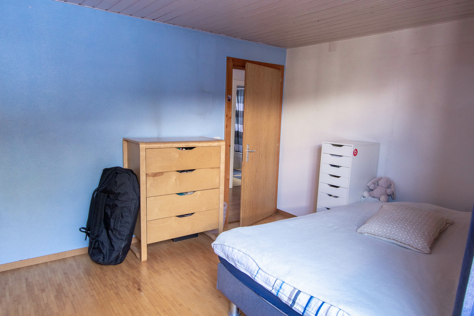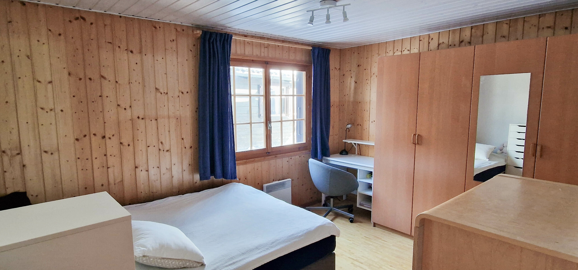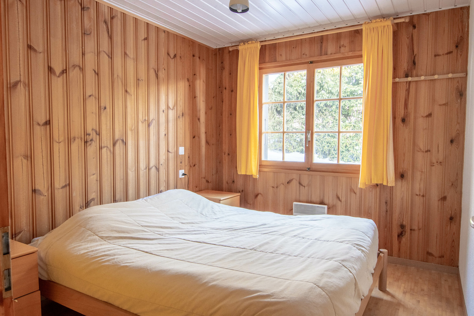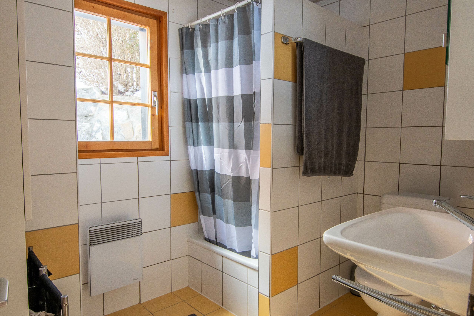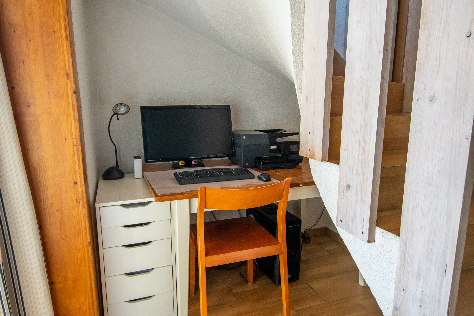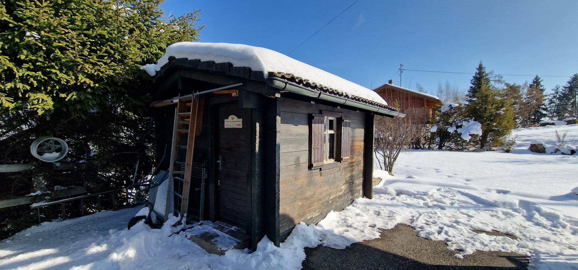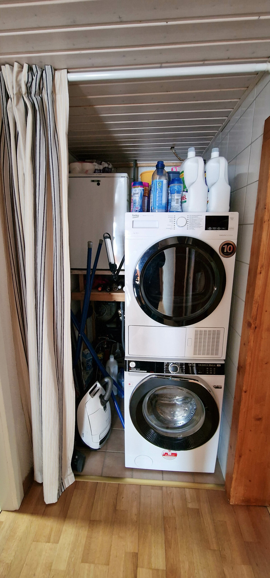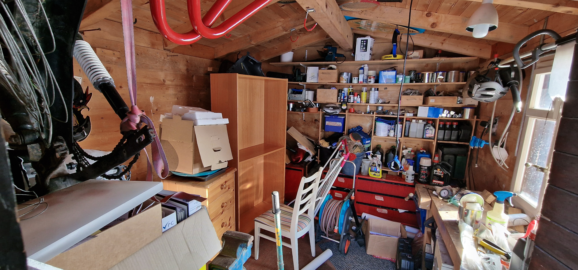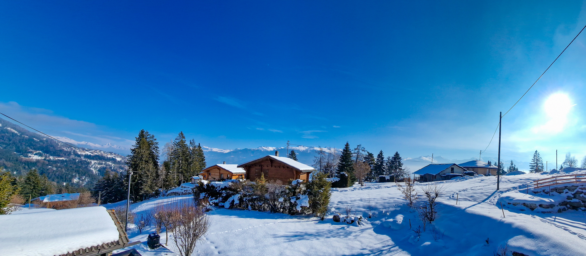Description
EXCLUSIVE
This nice 3 bedrooms chalet on a 727 sq. m plot is located in Les Mayens-de-la-Zour. Its south-facing location means that it benefits from optimum sunshine all year round, from morning to evening. It is very easy to access by its residential road and you park on one of the two covered parking spaces and access directly to the main entrance of the chalet. It also has a very nice view of the Alps.
HIGHLIGHTS :
All the amenities of a large community like Savièse are 6.5 kilometres / 8 minutes by car (shopping centre, medical centre, dentists, schools, post office, etc.). The bus and school bus stop is 50 metres away. It takes 16 minutes by car to get to the train station of Sion (12 km) and 13 minutes to get to the motorway junction (13 km).
All ski resorts and golf courses in the central Valais can be reached in about 30 minutes or less.
The quality of life in the Savièse agglomeration has been proven and it has all the necessary amenities. Its well-developed social life and its numerous sporting and cultural activities delight young and old.
This chalet is very welcoming and has benefited from numerous renovations in recent years. It is suitable for both a primary and secondary residence!
It is composed as follows:
Upper ground floor (52.2 sq. m)
Garden level (72.5 sq. m):
Outside :
This property has a gross living area of 124.5 m2
This nice 3 bedrooms chalet on a 727 sq. m plot is located in Les Mayens-de-la-Zour. Its south-facing location means that it benefits from optimum sunshine all year round, from morning to evening. It is very easy to access by its residential road and you park on one of the two covered parking spaces and access directly to the main entrance of the chalet. It also has a very nice view of the Alps.
HIGHLIGHTS :
- Savièse, a town where life is good with all its activities and facilities
- Close to Sion
- Nice view on the Alps
- Very quiet location
- Excellent sunshine all year round from morning to evening
- Spacious exterior and large terrace with southern, eastern and western exposure
- Large storage spaces
- Very easy access all year round and parking under cover in front of the chalet entrance
- Shed in front of the entrance
- Nice exterior with flat lawn area
- For sale as a second home and to non-Swiss persons allowed
All the amenities of a large community like Savièse are 6.5 kilometres / 8 minutes by car (shopping centre, medical centre, dentists, schools, post office, etc.). The bus and school bus stop is 50 metres away. It takes 16 minutes by car to get to the train station of Sion (12 km) and 13 minutes to get to the motorway junction (13 km).
All ski resorts and golf courses in the central Valais can be reached in about 30 minutes or less.
The quality of life in the Savièse agglomeration has been proven and it has all the necessary amenities. Its well-developed social life and its numerous sporting and cultural activities delight young and old.
This chalet is very welcoming and has benefited from numerous renovations in recent years. It is suitable for both a primary and secondary residence!
It is composed as follows:
Upper ground floor (52.2 sq. m)
- Entrance hall with cloakroom area
- Living room with open plan dining area under gable with stove, patio doors to terrace
- Open plan kitchen fully equipped and fitted
- Toilet with washbasin, possibility to install a shower (water inlet and outlet present)
- Large terrace with east, south and west exposure
Garden level (72.5 sq. m):
- Double bedroom with French doors to terrace and lawn
- 2 bedrooms
- Small room adjoining the double bedroom which can be used as an office or to enlarge the double bedroom, access to the terrace or lawn through a French window
- Large space that can be used as a large office or dressing room
- Office area under the stairs
- Bathroom with shower, toilet and washbasin
- Storage space and space for laundry column
Outside :
- Large two-car cover adjoining the road
- Outbuilding adjoining the cover
- Garden shed with storage space and workshop
- Parking spaces
This property has a gross living area of 124.5 m2
Saleable to foreigners domiciled abroad
Characteristics
Reference
4262079
Bathrooms
2
Year of construction
1986
Latest renovations
1990
Rooms
4.5
Bedrooms
3
Flat
1
Number of terraces
1
Altitude
1,270 m
Ground surface
727 m²
Living area
125 m²
Terrace surface
20 m²
Number of toilets
2
Number of parkings
Interior
2
