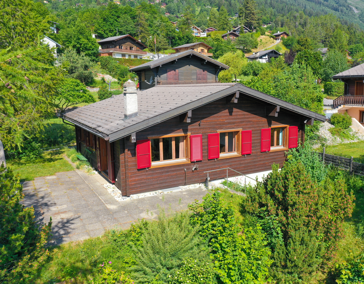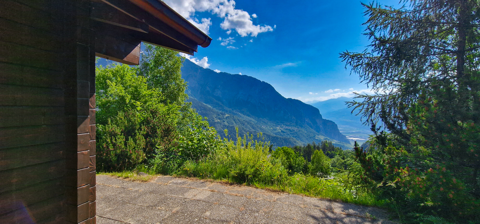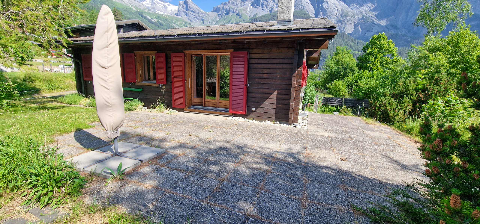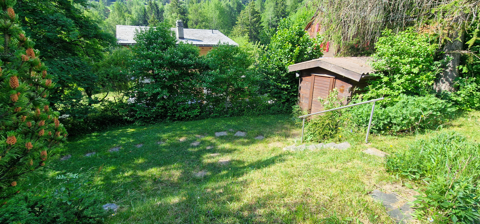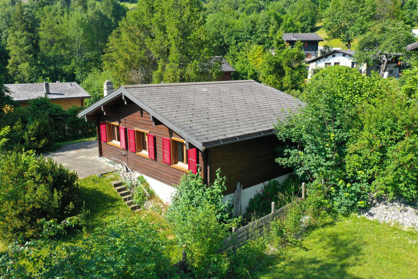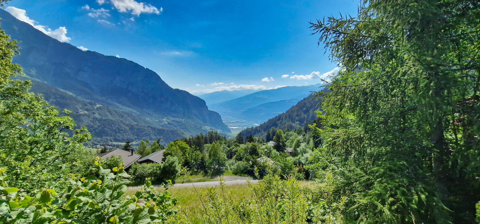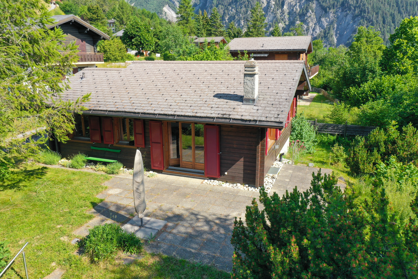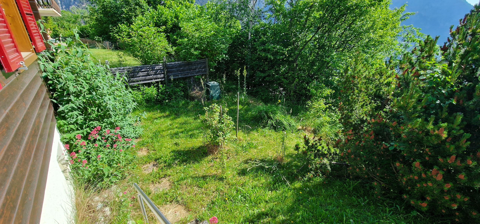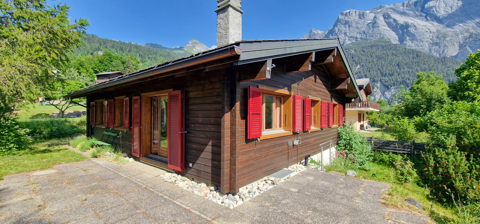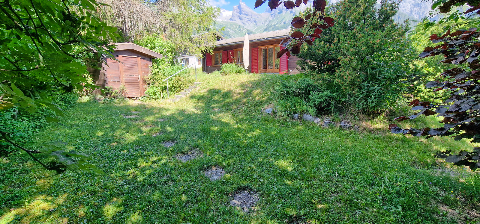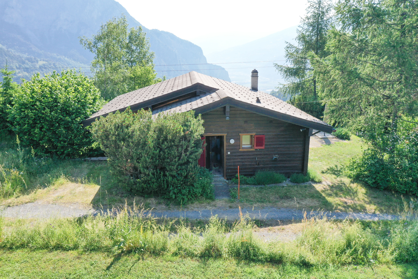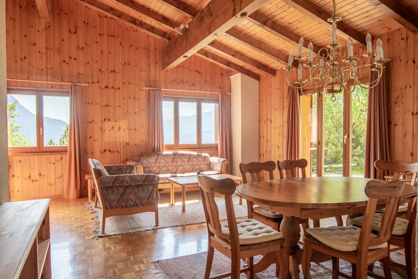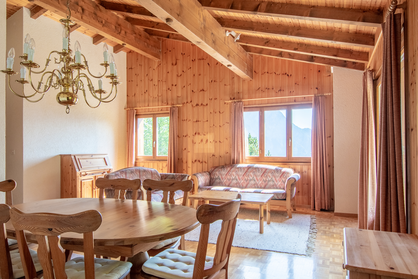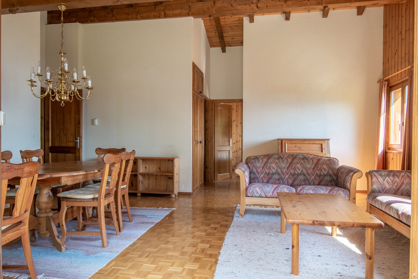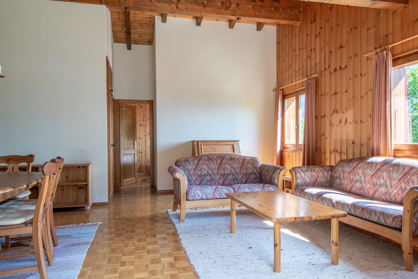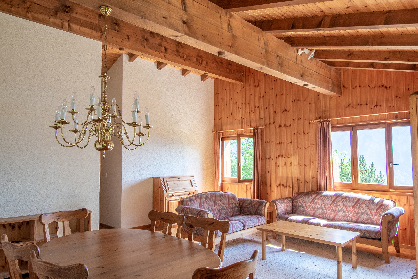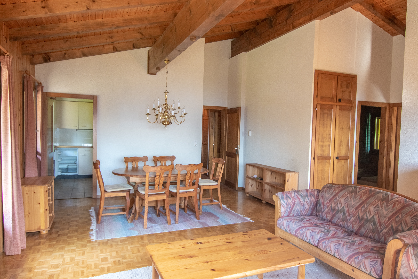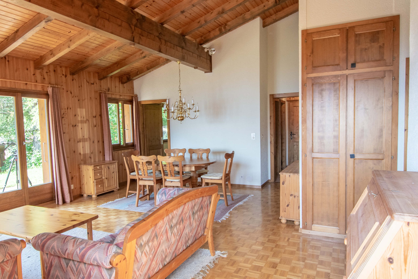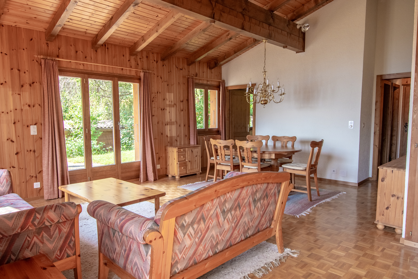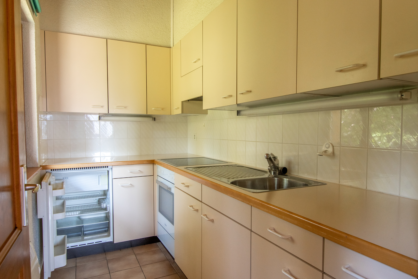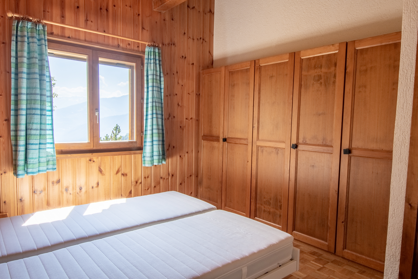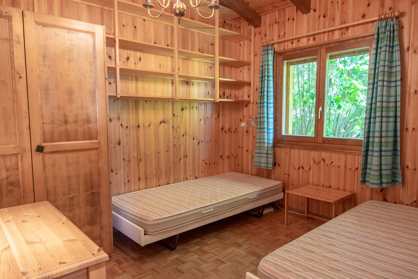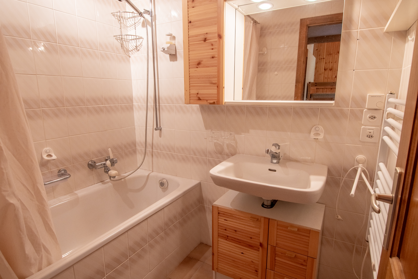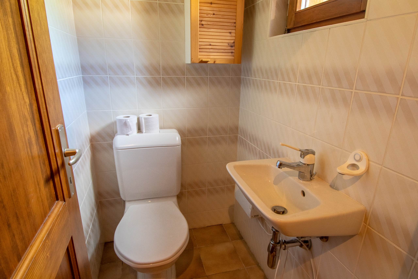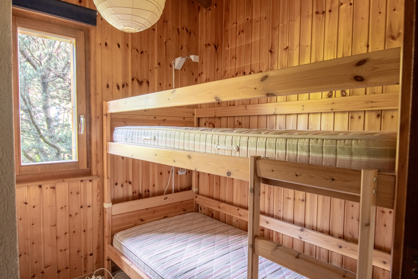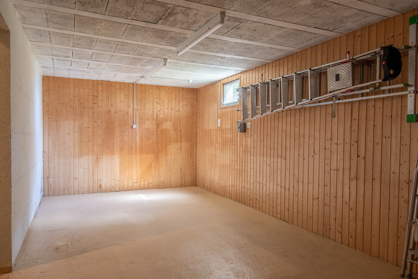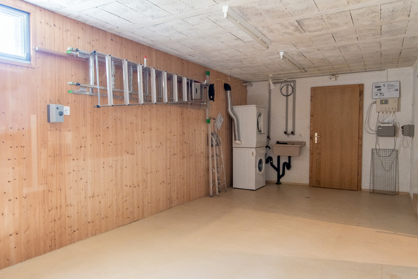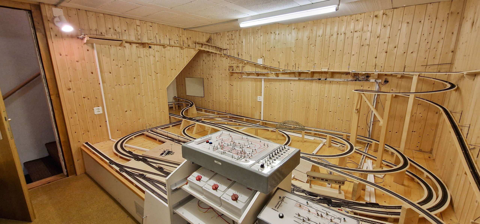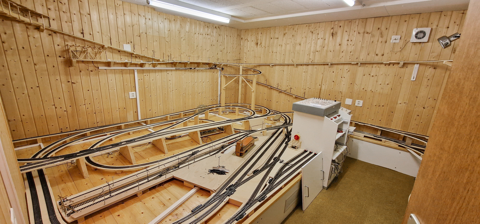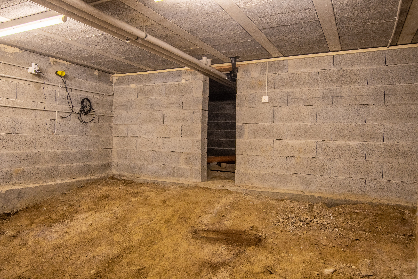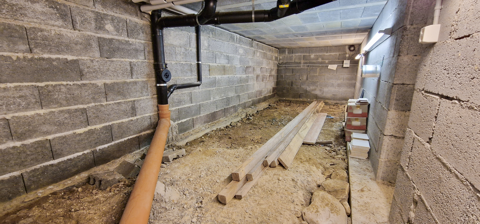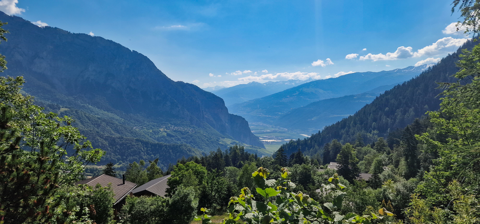Description
EXCLUSIVE
This lovely 2 bedrooms chalet sits on a 550 square metre plot of land in Les Mayens-de-Chamoson, just a stone's throw from the spa and ski resort of Ovronnaz. It enjoys plenty of sunshine all year round and lovely views over the plain and mountains. In a rural and leafy setting, it enjoys absolute peace and quiet!
Easy access all year round.
HIGHLIGHTS :
All the amenities of the resort of Ovronnaz are 3.5 km away (5 min. by car), the thermal baths 4.2 km away (6 min), the ski slopes 3.8 km away (6 min), the bus stop 130 metres away, the motorway junctions 8km away (11 min) and Riddes railway station 9 km away (13 min by car, 31 min by post bus). The 4 Vallées ski slopes are accessible via La Tzoumaz 24 km away (28 min).
It is composed as follows:
Lower floor (78 m2):
Garden level (78 m2):
Outside :
This lovely 2 bedrooms chalet sits on a 550 square metre plot of land in Les Mayens-de-Chamoson, just a stone's throw from the spa and ski resort of Ovronnaz. It enjoys plenty of sunshine all year round and lovely views over the plain and mountains. In a rural and leafy setting, it enjoys absolute peace and quiet!
Easy access all year round.
HIGHLIGHTS :
- Beautiful, peaceful location
- Beautiful views of the mountains and plain
- Plenty of sunshine all year round
- Very pleasant, flat exterior with garden shed
- Chalet in very good condition and well maintained
- Possibility of extending the living area by converting the large room on the lower floor
- Ample storage space and cellar
- Close to the ski slopes, thermal spa and amenities of Ovronnaz
- Approved for sale as a second home and to non-Swiss residents
All the amenities of the resort of Ovronnaz are 3.5 km away (5 min. by car), the thermal baths 4.2 km away (6 min), the ski slopes 3.8 km away (6 min), the bus stop 130 metres away, the motorway junctions 8km away (11 min) and Riddes railway station 9 km away (13 min by car, 31 min by post bus). The 4 Vallées ski slopes are accessible via La Tzoumaz 24 km away (28 min).
It is composed as follows:
Lower floor (78 m2):
- Spacious room (22.7 m2) that can be converted into living space by enlarging the window and heating it (adjoining utility room)
- Room (11.2 m2) for young and old with magnificent fully automated train track
- Spacious, cool, damp cellar (14.6 m2)
- Large basement cellar (15.5 m2)
- Technical room with boiler and oil tank
Garden level (78 m2):
- Entrance hall with built-in cupboards
- Spacious, open-plan living room with built-in cupboard, French doors to terrace/green area
- Fully fitted kitchen with fridge, oven, ceramic hob and ample cupboard space
- Bathroom with bath and washbasin
- Separate toilet
- Double bedroom (11.2 m2) with large built-in wardrobes
- Bedroom (9.4 m2) with built-in wardrobe
- Space with bunk beds
Outside :
- Large paved terrace with large sunshade, facing east, south and west
- Various flat green areas planted with trees with a garden shed
- 2 parking spaces in front of the chalet
Saleable to foreigners domiciled abroad
Saleable as second home
Characteristics
Reference
4465125
Bathroom
1
Year of construction
1989
Rooms
3.5
Bedrooms
2
Flat
1
Number of terraces
1
Heating type
Fuel oil
Heating installation
Floor
Domestic water heating system
Fuel oil
Altitude
1,130 m
Condition of the property
Good
Ground surface
550 m²
Living area
78 m²
Useful surface
156 m²
Number of toilets
1
Parking places
Yes, obligatory
Number of parkings
Exterior
2
