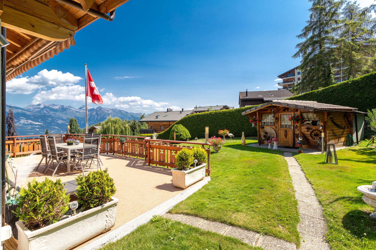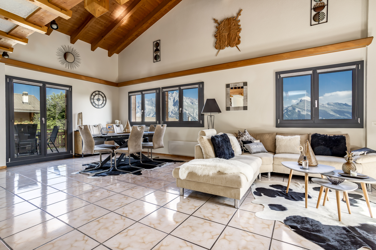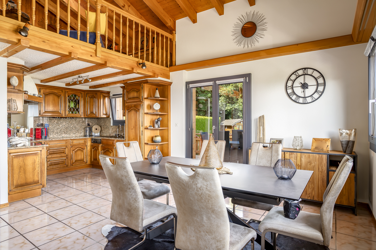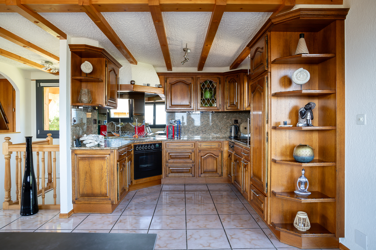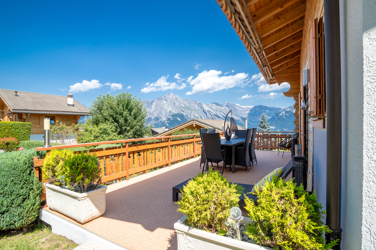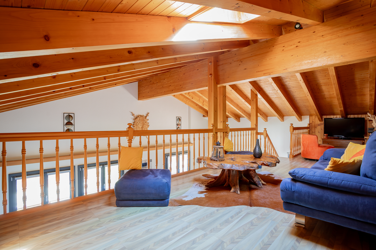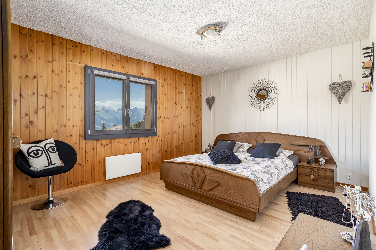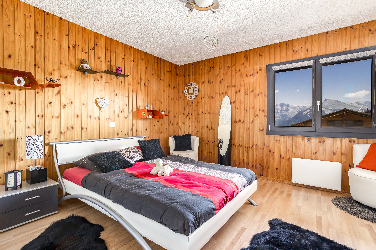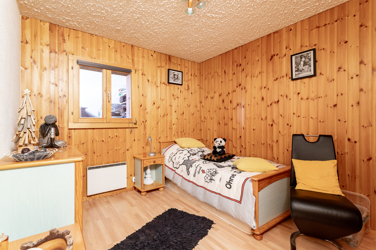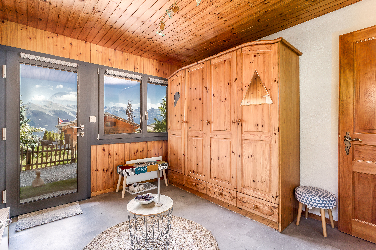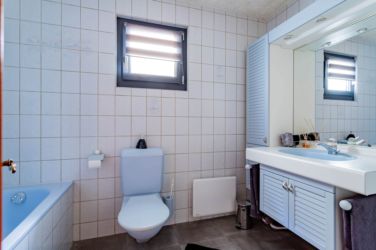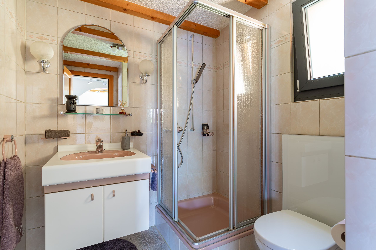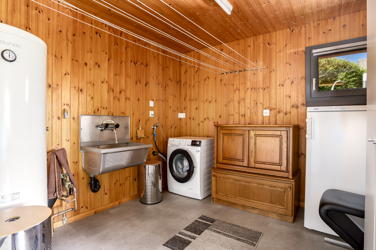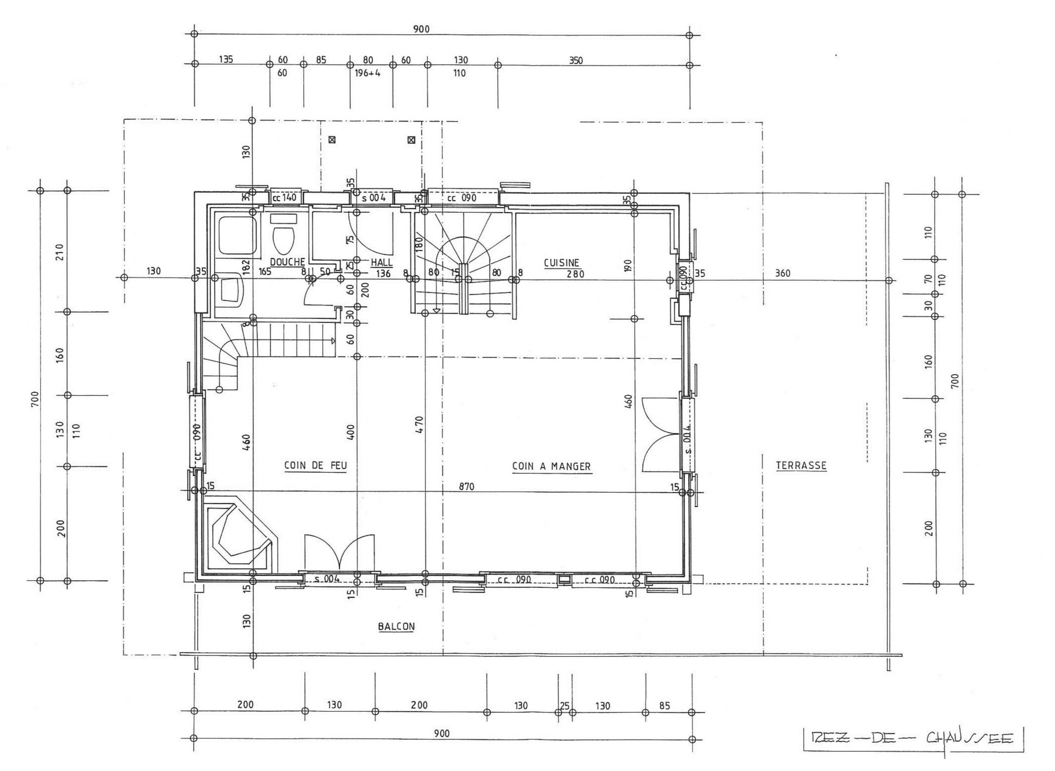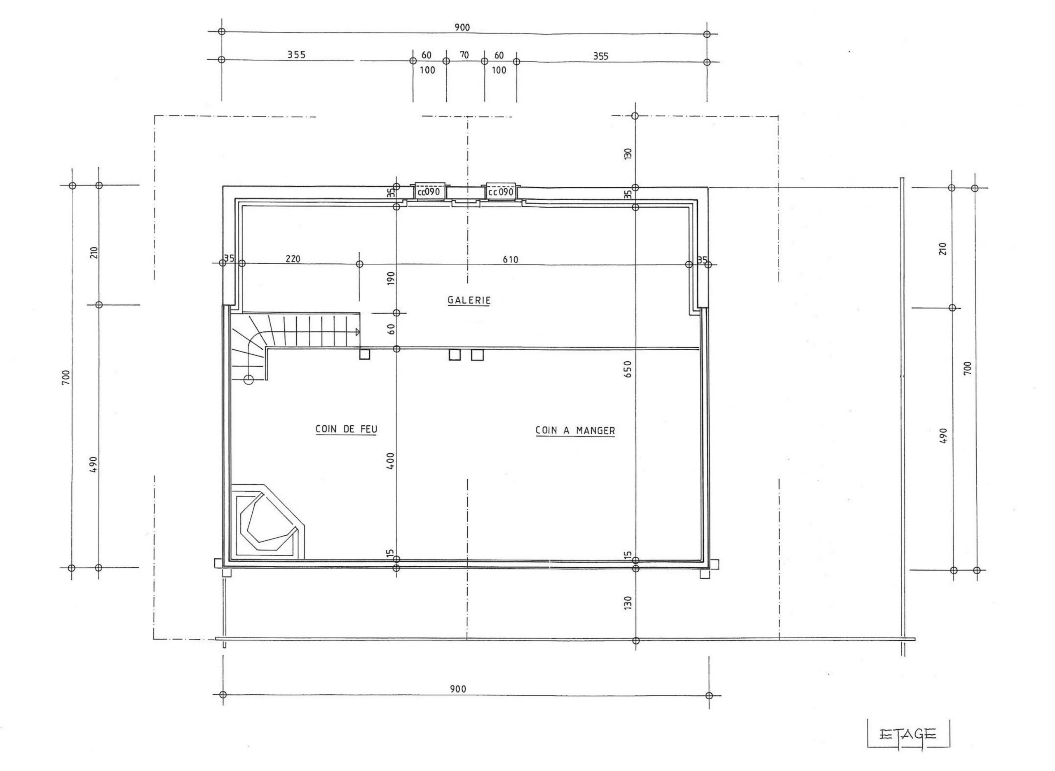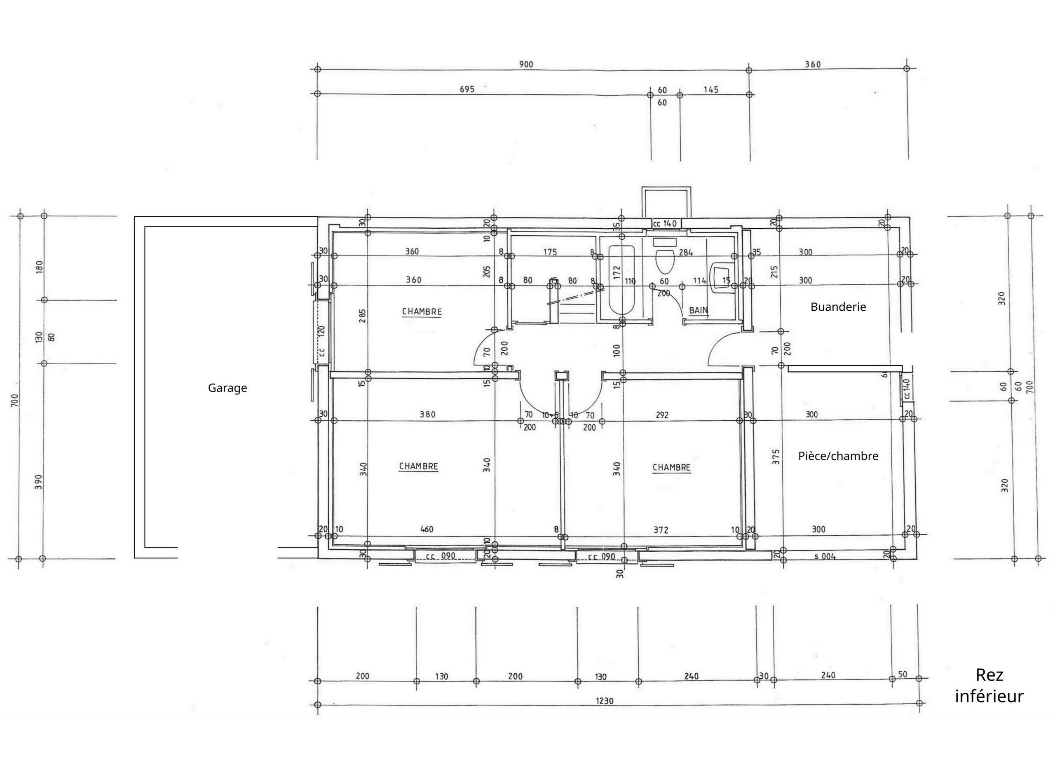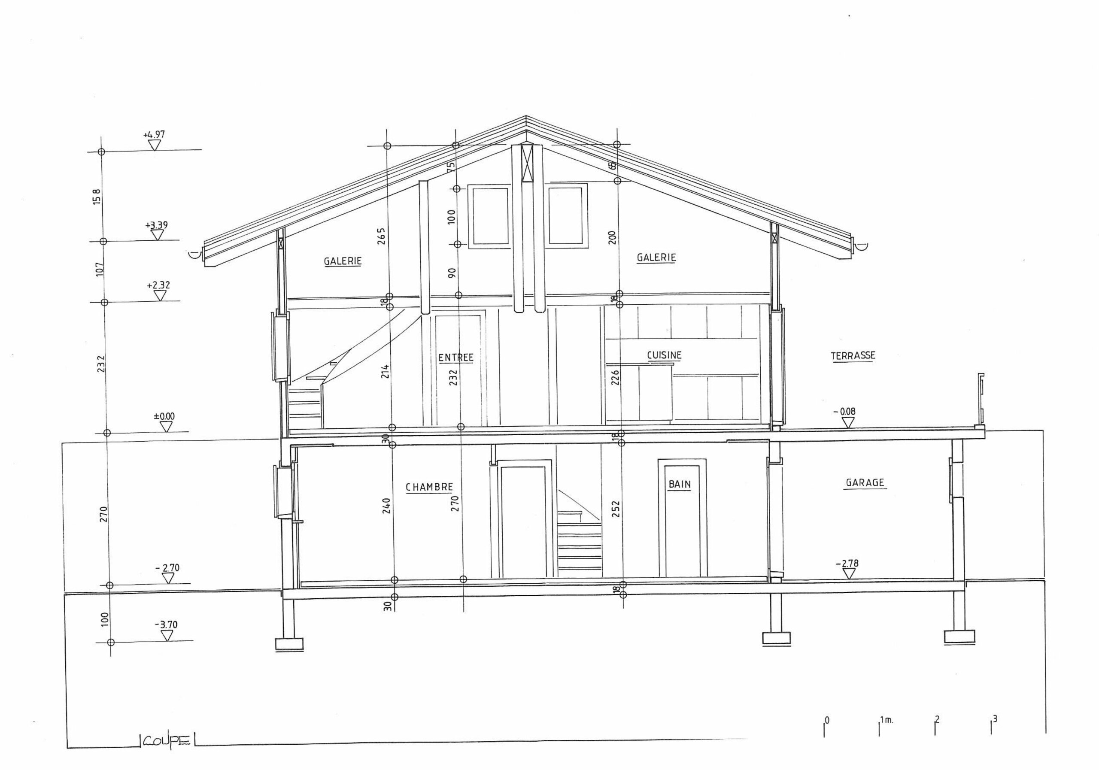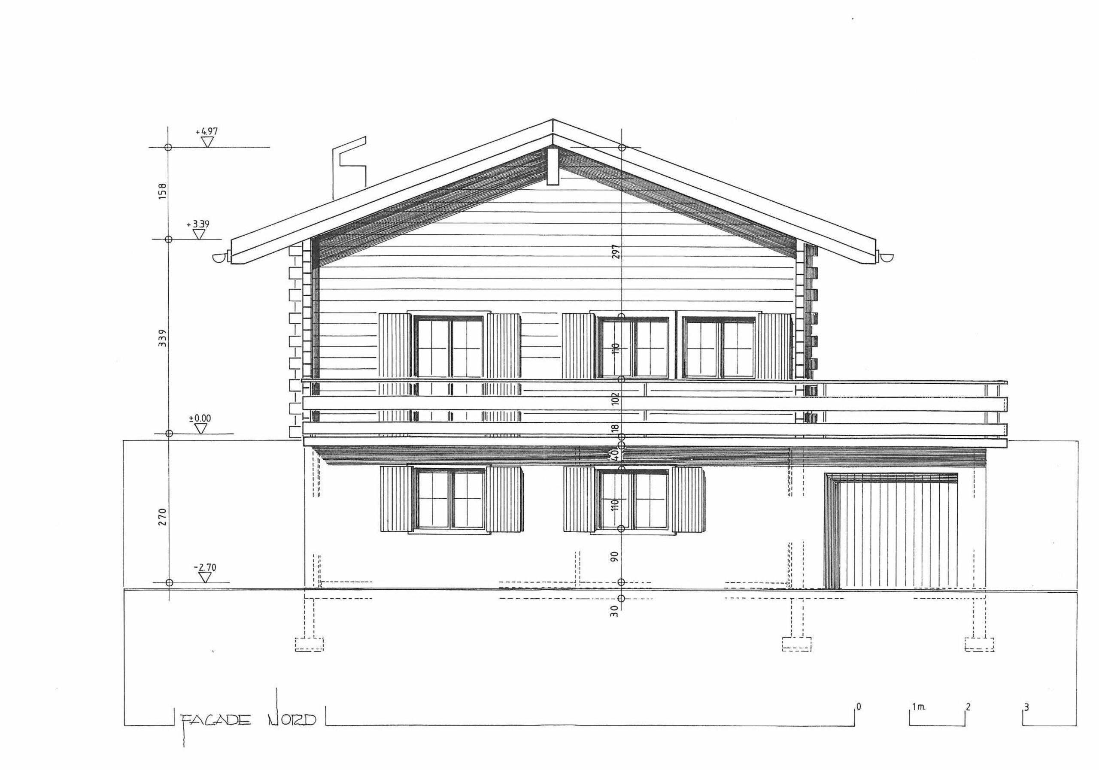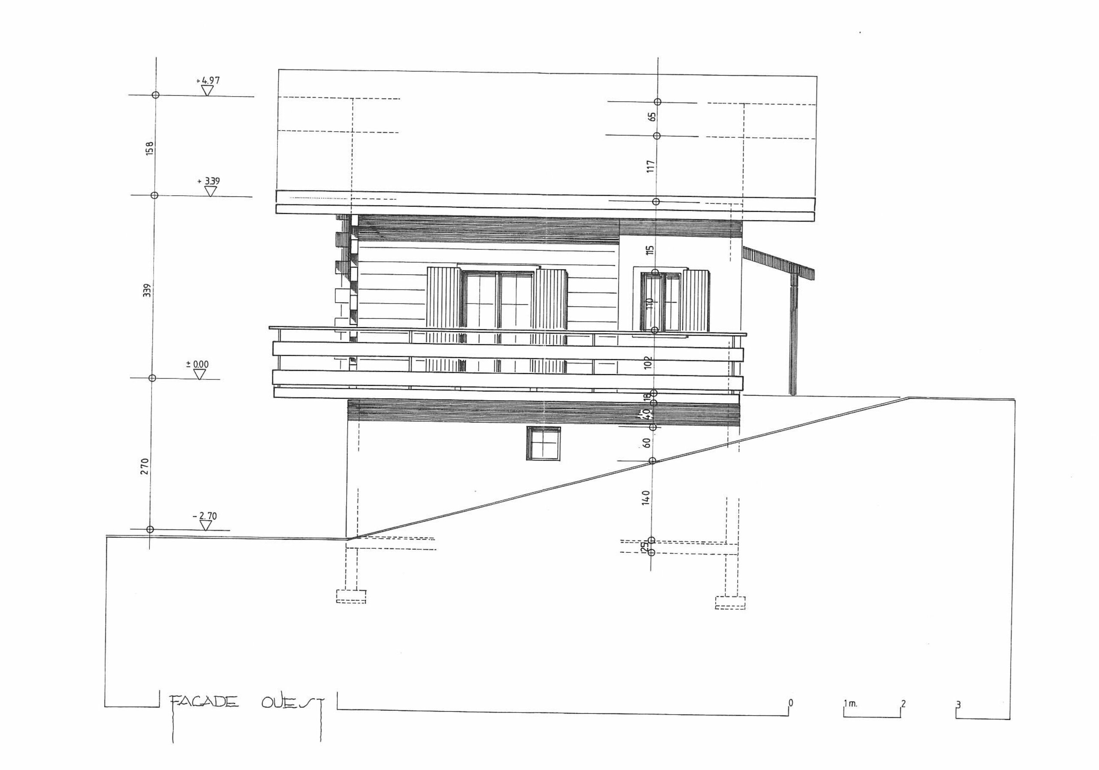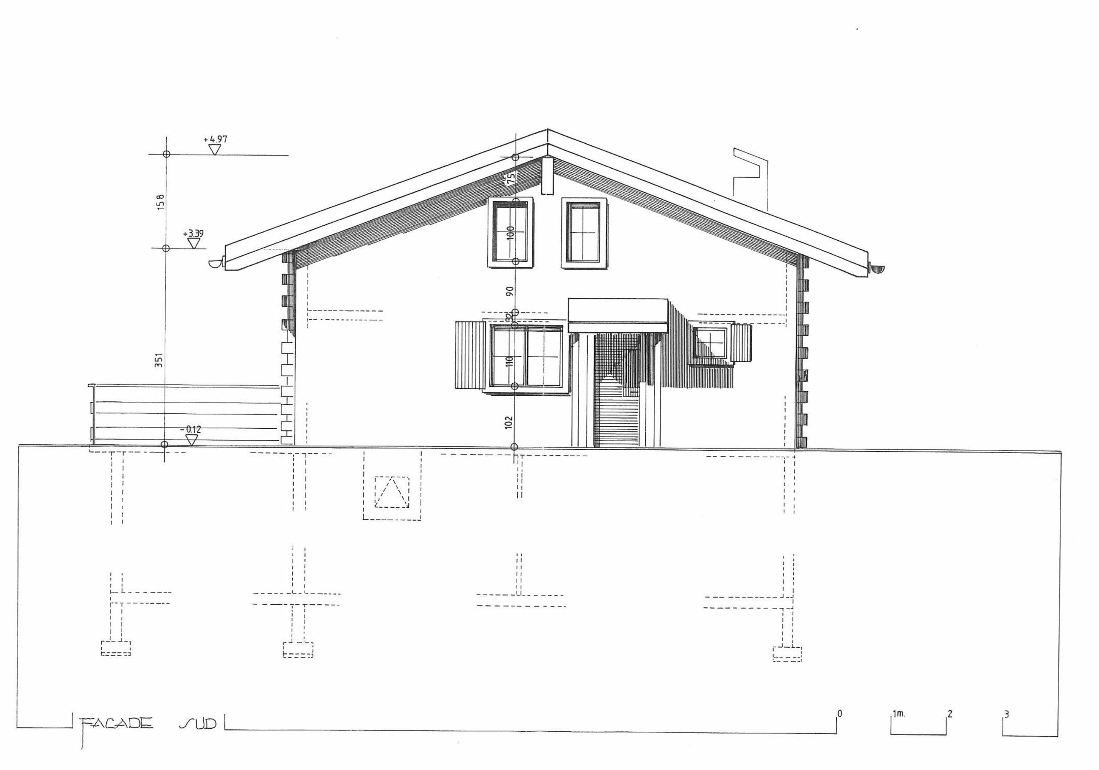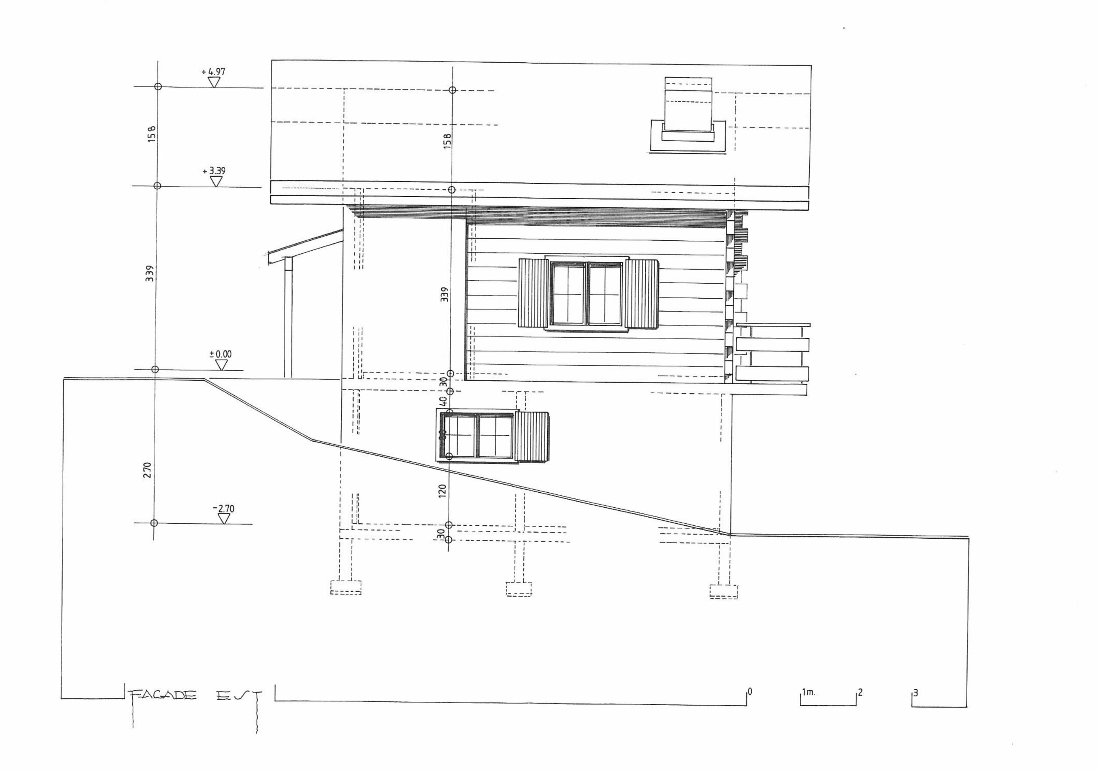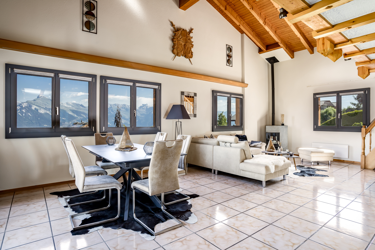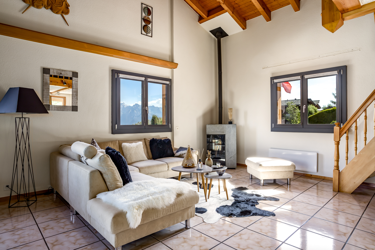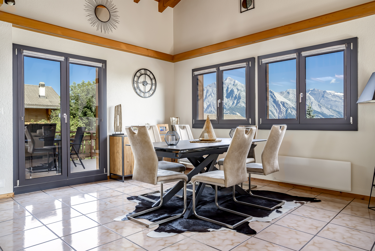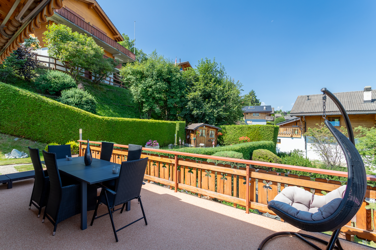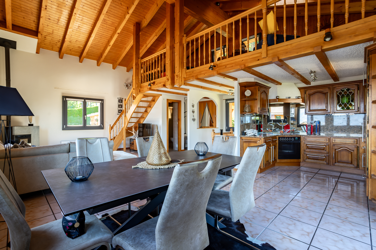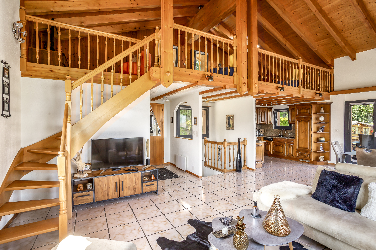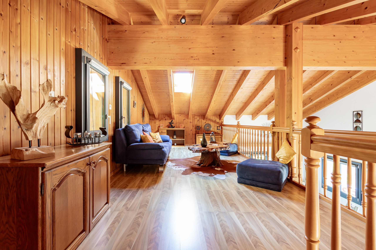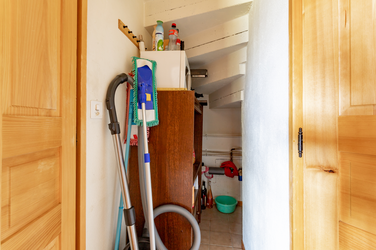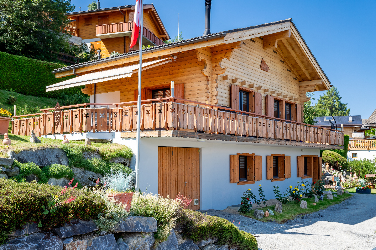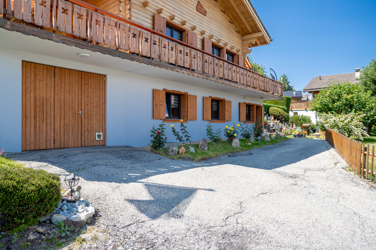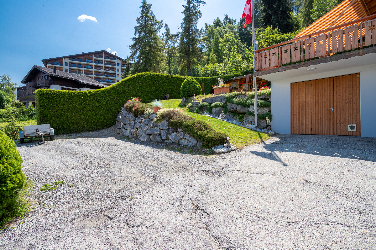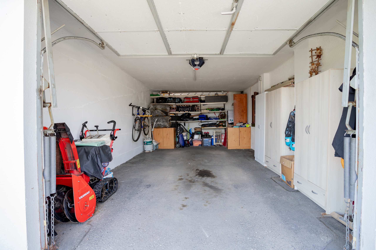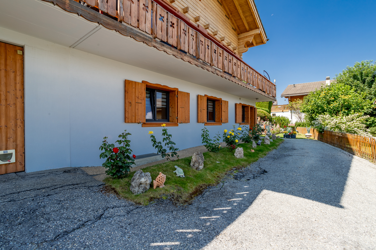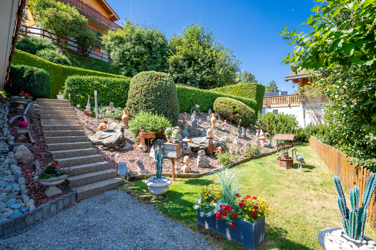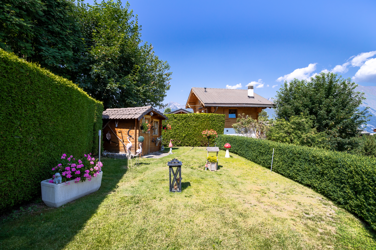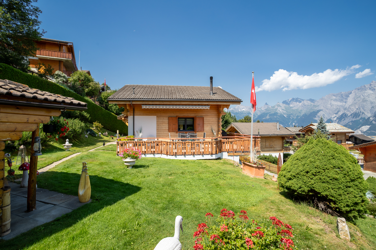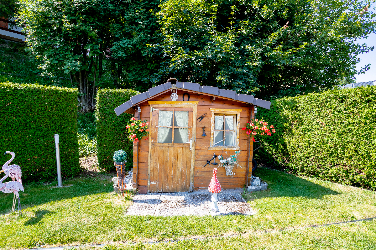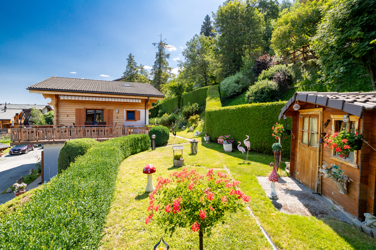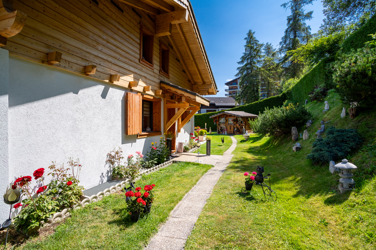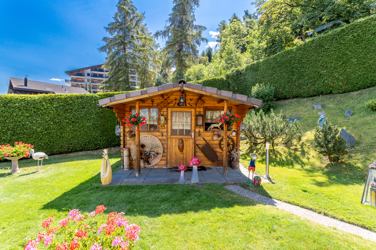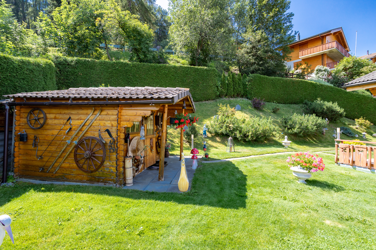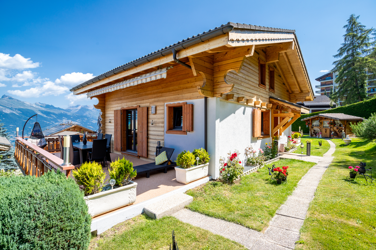Description
This magnificent chalet carefully maintained is located in a peaceful and sunny area. It offers you spacious and bright rooms, a fantastic view and a huge, tastefully landscaped garden.
Chalet available to non-Swiss living abroad and as a second home for your holidays.
5 bedroom chalet :
Lower ground floor :
Upper ground floor :
1st floor :
Exteriors :
Parking facilities :
Situation :
Feature :
Refurbishments :
Haute-Nendaz :
Would you like more information, the complete dossier ? Contact me by phone or E-mail, and I will be happy to help you. I also remain at your disposal for a visit on-site.
Chalet available to non-Swiss living abroad and as a second home for your holidays.
5 bedroom chalet :
- Balanced living surface area approx. 201 sqm (interior 175 sqm, west-facing terrace 30 sqm, east-facing terrace 34 sqm, balcony 16 sqm, garage 25 sqm)
- Partially furnished
Lower ground floor :
- Spacious master bedroom, north-facing window, telephone socket
- Big double bedroom, north-facing window, fitted wardrobe
- Bathroom (bathtub, WC, washbasin)
- Bedroom with a north-facing and a west-facing window
- Small bedroom, built-in wardrobe, window on the garage
- Laundry room
- Cupboard under the staircase
Upper ground floor :
- Entrance
- Living/dining room, pellet stove, French door opening onto the west-facing terrace, fantastic view of the mountains
- Large open equipped kitchen (ceramic hob, oven, cooker hood, dishwasher, big fridge)
- Bathroom (shower, WC, washbasin)
1st floor :
- Spacious mezzanine with south-facing windows and a skylight
Exteriors :
- West-facing terrace with roller sunblind
- East-facing terrace with roller sunblind
- North-facing balcony
- Beautiful big level garden
- 2 garden sheds
Parking facilities :
- 1 garage
- 3 outdoor parking spaces
Situation :
- Peaceful surroundings in the greenery with a great view
- Easy car access all year round
- PostBus stop 1’100 m
- Free shuttle bus stop (winter) 300 m
- Centre 600 m
- Cable car departure 1’800 m
- Funicular 750 m
- Plot 1’032 sqm
- Building zone H50
- Altitude 1’357 m
Feature :
- Excellent sunshine and a splendid view
- Very quiet location close to the centre
- Spacious and bright rooms
- Living open to the ceiling
- The mezzanine can be converted into a large bedroom
- The laundry room next to the west bedroom can be converted into a bathroom
Refurbishments :
- Built in 1992 and carefully maintained
- Terrace (2020)
- Replacement of most windows : triple glazed aluminium (2022)
- Electric storage radiators (2021)
- Outdoor steps (2019)
- Interior paintwork of the entire chalet (2018)
- Exterior facades blasting (2015)
- Front porch (2015)
- Pellet stove (2010)
Haute-Nendaz :
- Family-friendly, Haute-Nendaz is an enjoyable place for either holiday or as a main residence. You will find all the facilities, various shops and services
- It is very well served by the PostBus line Sion-Nendaz and easily accessible by car all year round on a good road
- The 4 Vallées ski area and its extensive network of lifts offer magnificent slopes with guaranteed snow, for all snow sports and for all levels
- Lots of walks available setting off from Haute-Nendaz : bisses (most pleasant waterside walks), forest and mountain paths, Tracouet, Cleuson dam, Japanese Garden, glacial lake of Grand-Desert, etc.
- The lifts operate in summer, allowing you to enjoy the benefits of the mountain air and effortlessly discover various breathtaking panoramic views
- Outdoor swimming pool, tennis courts, spa, skating rink
Would you like more information, the complete dossier ? Contact me by phone or E-mail, and I will be happy to help you. I also remain at your disposal for a visit on-site.
Saleable to foreigners domiciled abroad
Characteristics
Reference
4498185
Bathrooms
2
Year of construction
1992
Latest renovations
2022
Balcony
1
Rooms
6.5
Bedrooms
5
Total number of floors
3
Number of terraces
2
Weighted Surface
~ 200 m²
Balcony surface
~ 16 m²
Altitude
1,357 m
Ratio
0.5
Draining of waste water
Mixing system
Condition of the property
Very good
Ground surface
~ 1,032 m²
Living area
~ 201 m²
Volume
~ 650 m³
Terrace surface
~ 34 m²
Underground surface
~ 25 m²
Number of toilets
2
Number of parkings
Interior
1
Exterior
3
Total
4
