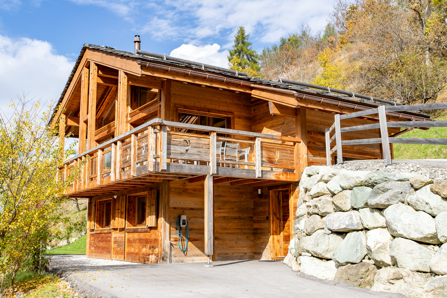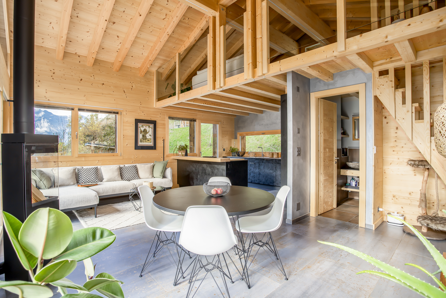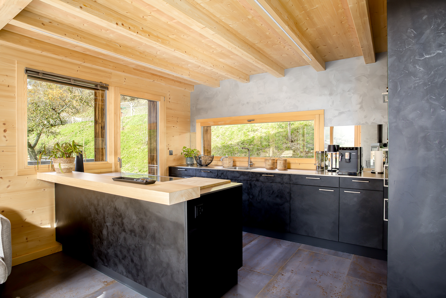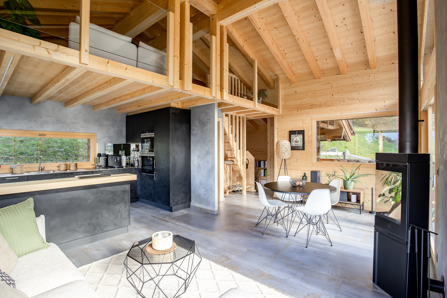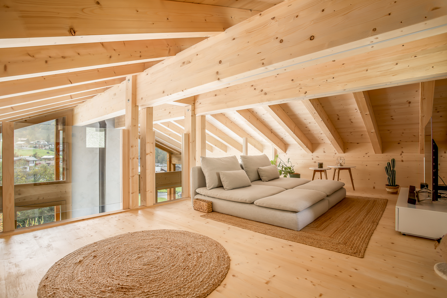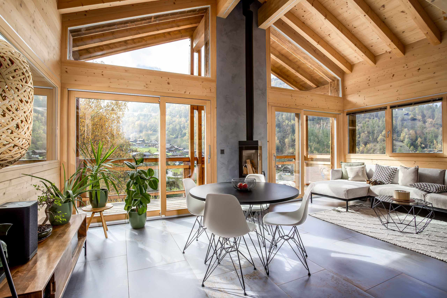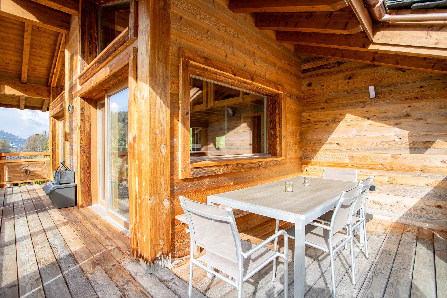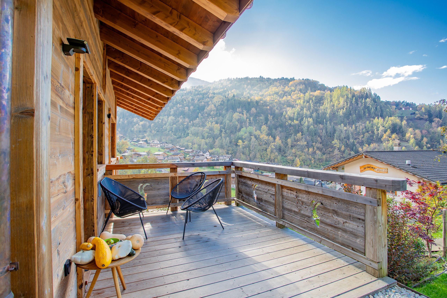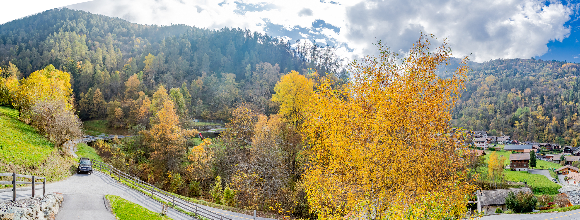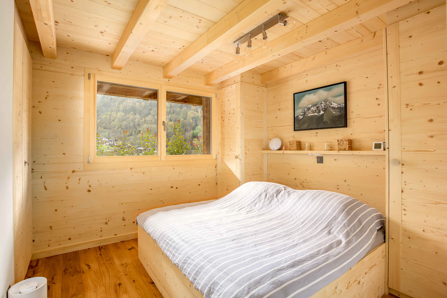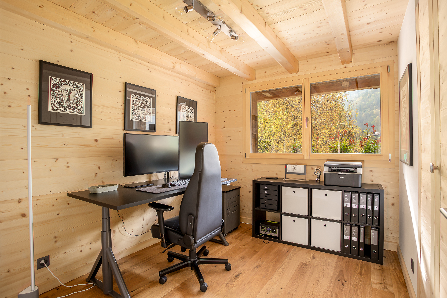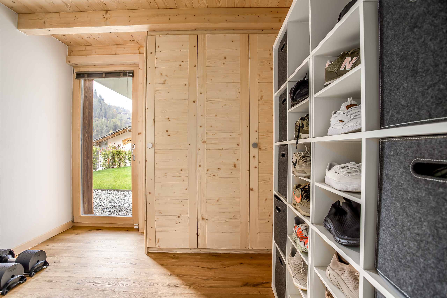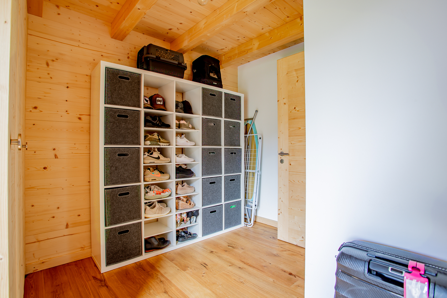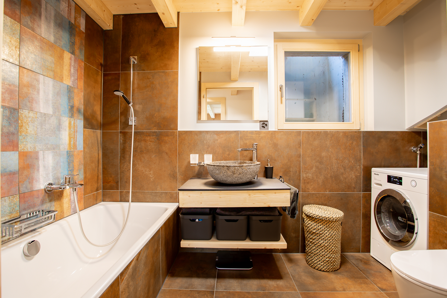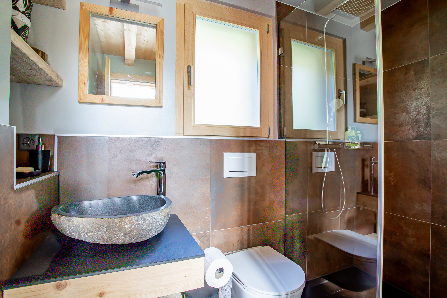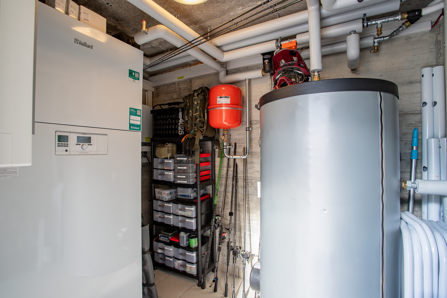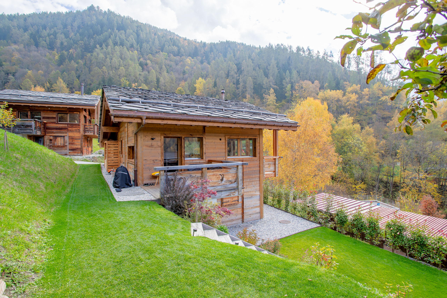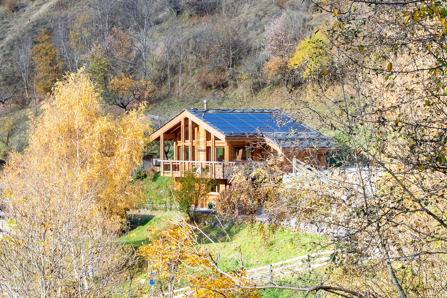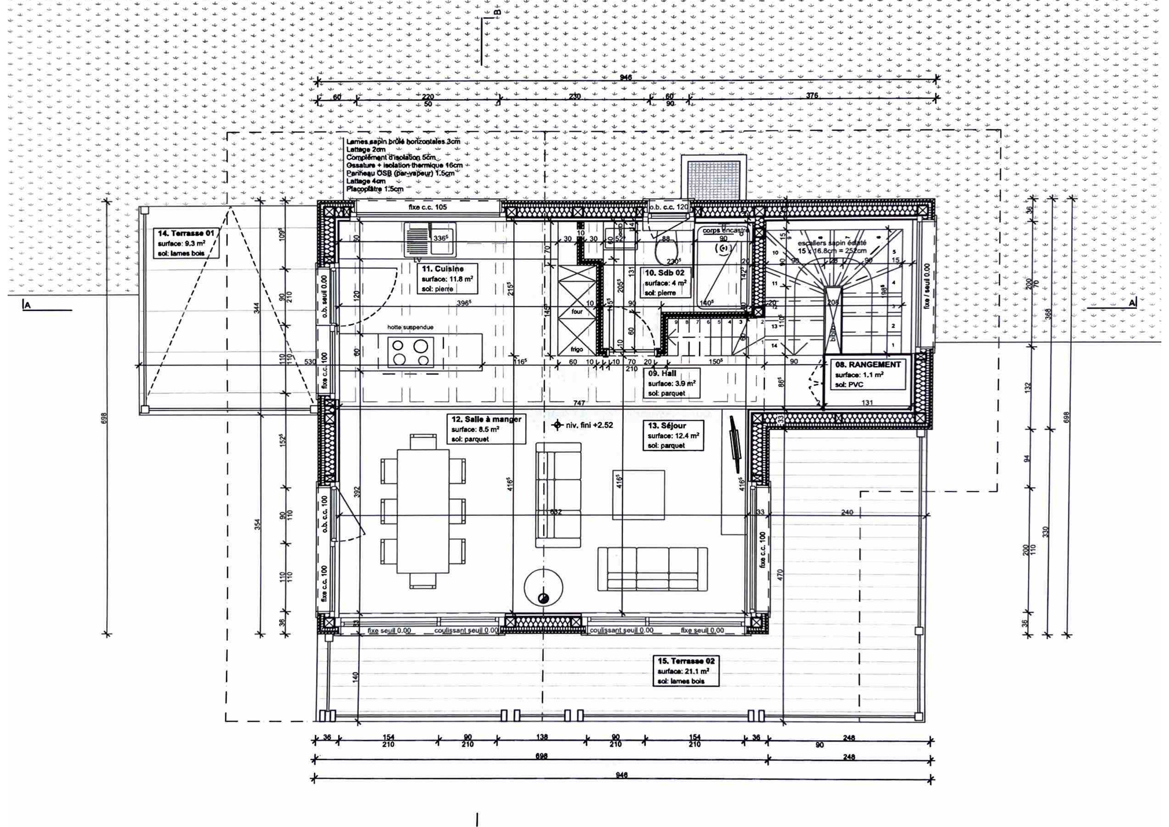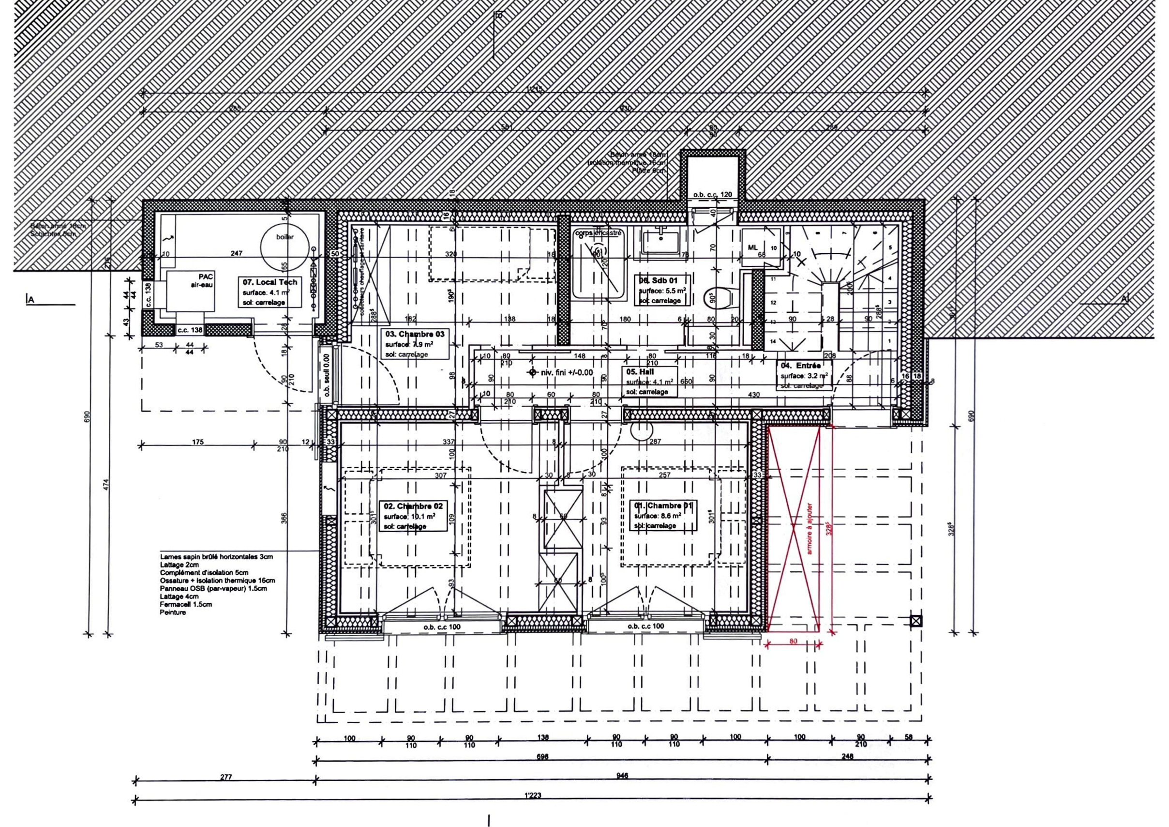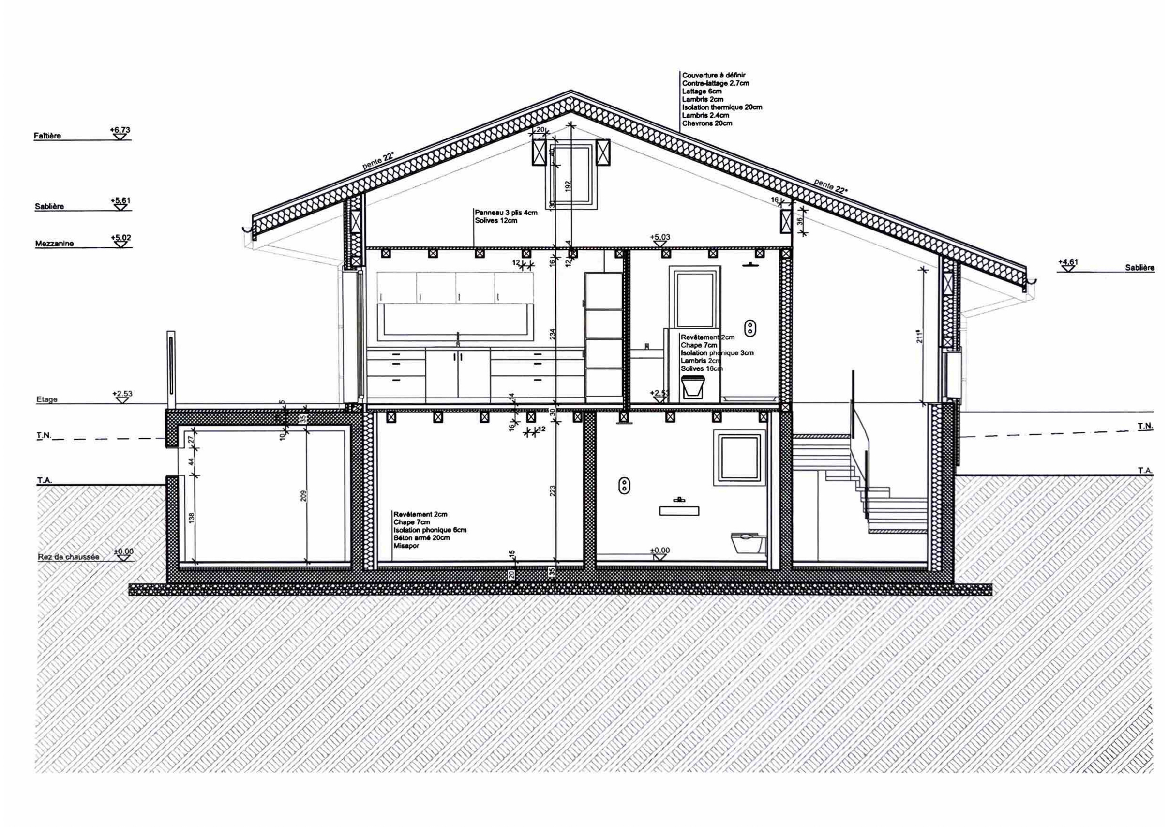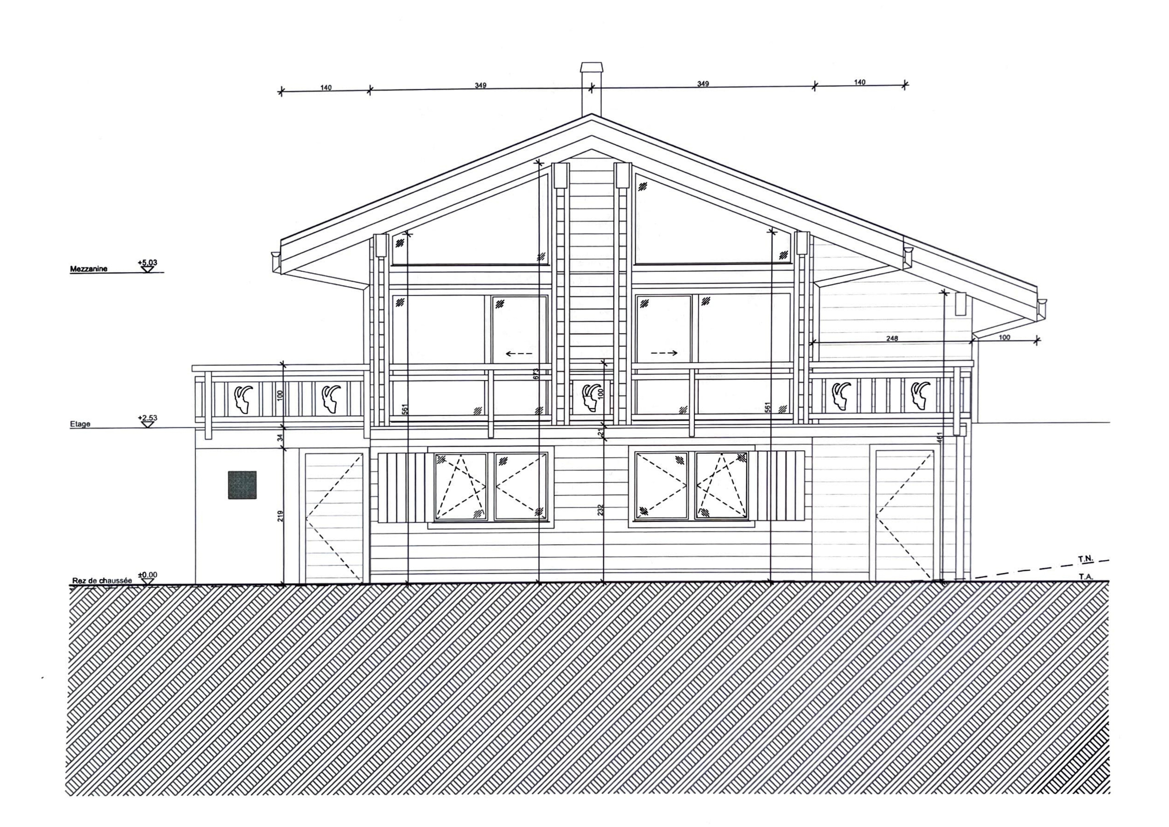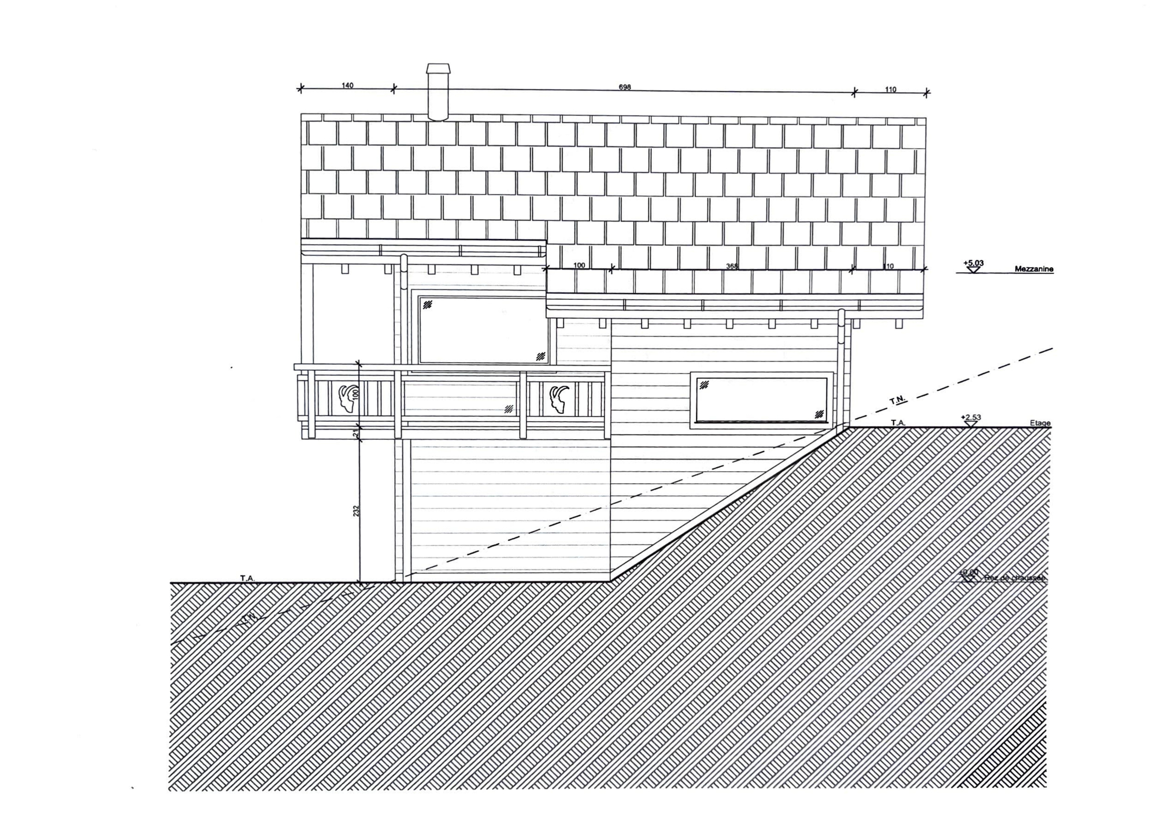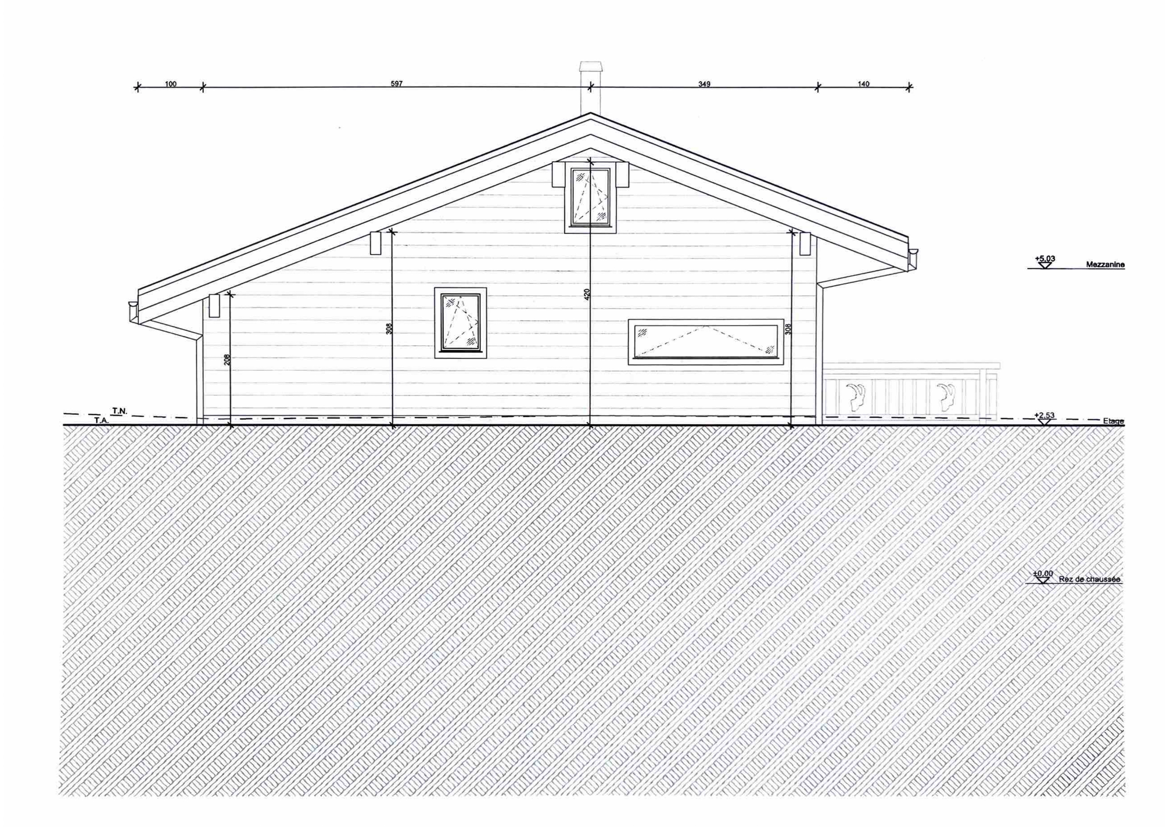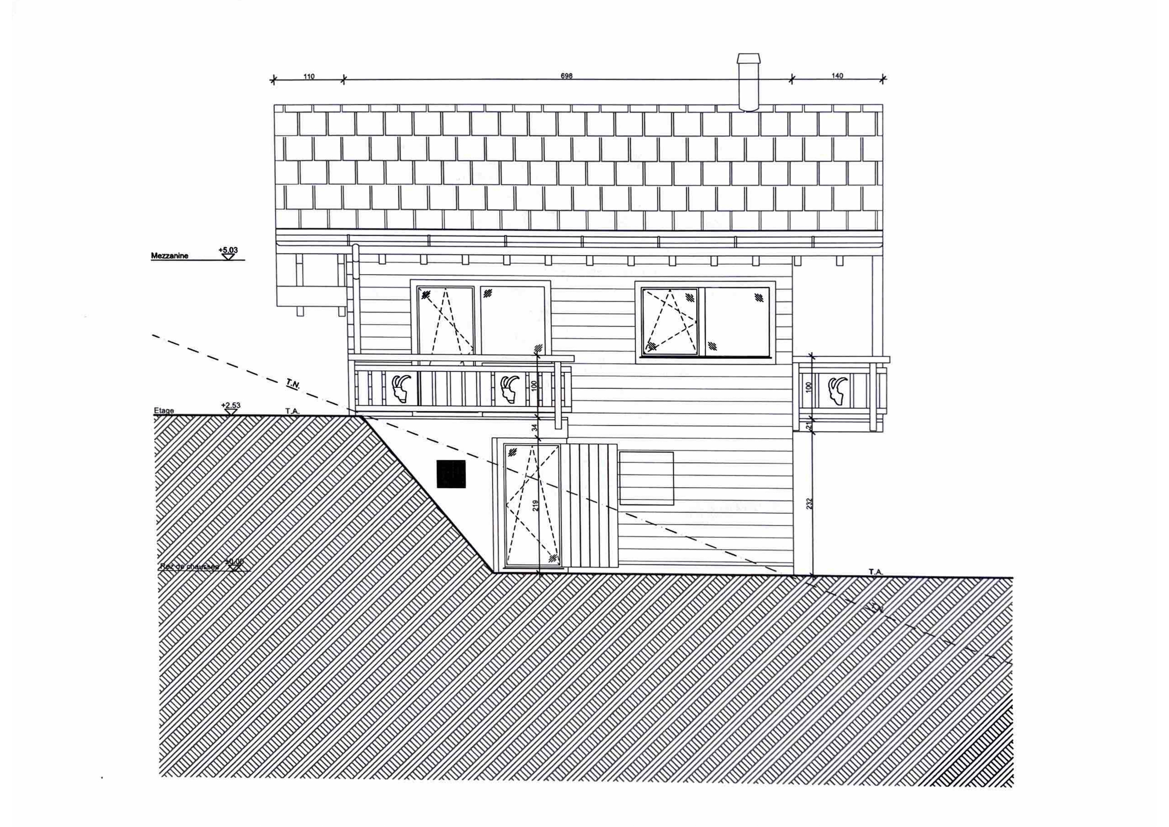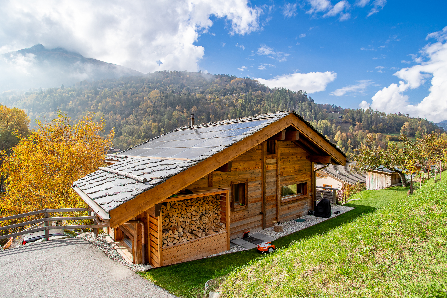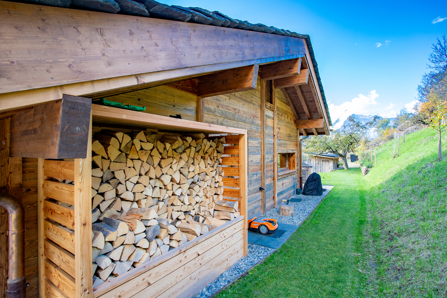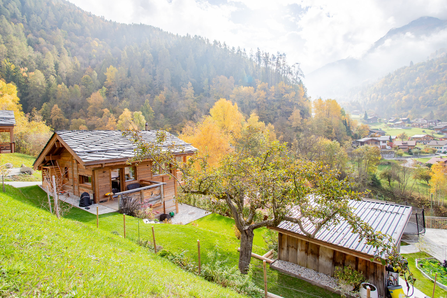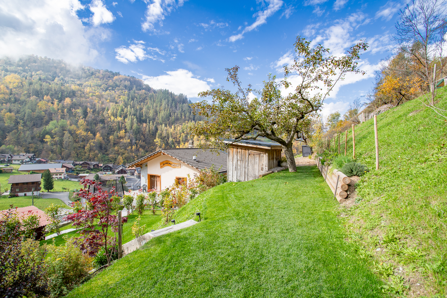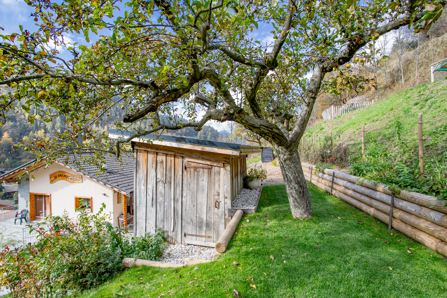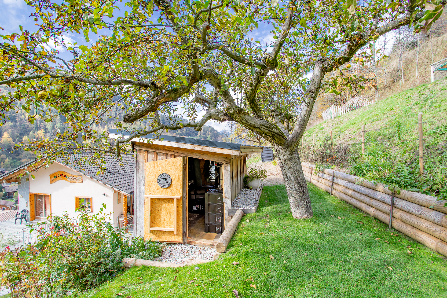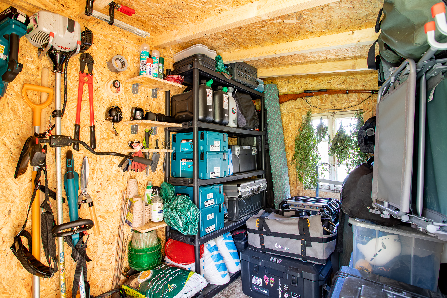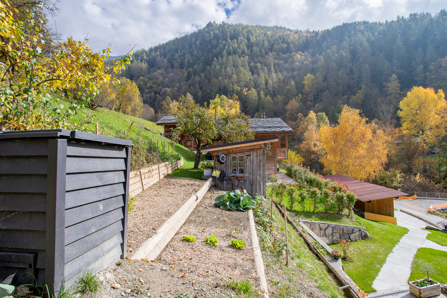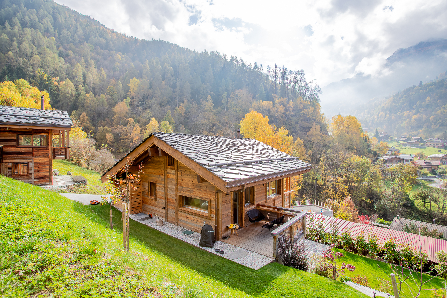Description
This magnificent new chalet has all the amenities for comfortable year-round living. It is complemented by a large garden and enjoys year-round excellent sunshine.
For a permanent home only
3 bedroom chalet :
Lower ground floor :
Upper ground floor :
Mezzanine :
Exteriors :
Situation :
Feature :
Would you like more information, the complete dossier ? Contact me by phone or E-mail, and I will be happy to help you. I also remain at your disposal for a visit on-site
Beuson (Nendaz) :
For a permanent home only
3 bedroom chalet :
- Balanced living surface area approx. 140 sqm (interior 127 sqm, balcony and terraces 30 sqm, technical room 4 sqm)
- Furniture to be discussed
Lower ground floor :
- Entrance with wardrobe; intercom with camera
- Big double bedroom, built-in shelves and wardrobe, southwest-facing window
- Big double bedroom, built-in shelves and wardrobe, southwest-facing window
- Bedroom, built-in wardrobe, French window opening onto the northwest-facing garden
- Bathroom (bathtub, WC, washbasin), shelves, washing machine/tumble dryer, window
- Technical room
Upper ground floor :
- Living/dining room, wood burning stove, large sliding French doors opening onto the southwest-facing terrace
- Open equipped kitchen (induction hob, extractor, oven, steamer, dishwasher, big fridge, deep freezer), French window opening onto the northwest-facing terrace
- Bathroom (walk-in shower, WC, washbasin), window
- Store room
Mezzanine :
- Spacious and bright mezzanine
Exteriors :
- Southeast-facing terrace
- Northwest-facing terrace
- Big level garden with various fruit trees and aromatic plants
- Kitchen garden
- Woodshed
- Big garden shed with a window
- Several taps connected to the bisse water
- Automatic watering system
- Outdoor lighting
- 3 outdoor parking spaces
Situation :
- On the heights of the village in a quiet environment in the greenery
- Vehicle access all year round
- PostBus stop 400 m
- Basse-Nendaz 1.5 km
- Veysonnaz village 3.3 km
- Veysonnaz cable car departure 4.7 km
- Haute-Nendaz resort 6.5 km
- Haute-Nendaz cable car departure 7.3 km
- Sion 8 km
- Plot 555 sqm
- Building zone H30
- Altitude 1000 m
Feature :
- Built in 2022
- Excellent sunshine all year round : in the height of summer, sunshine from 8am to 8pm; in the depths of winter, at least 2 hours
- Living open to the high ceilings with visible beam
- Triple glazed windows
- Slate roof
- Beautiful tiles, real parquet flooring in the bedrooms, beautiful woodwork
- Electric vehicle charging
- Central underfloor heating by heat pump air-water
- One side of the roof is covered with photovoltaic panels
Would you like more information, the complete dossier ? Contact me by phone or E-mail, and I will be happy to help you. I also remain at your disposal for a visit on-site
Beuson (Nendaz) :
- Charming little village nestling in the hollow of the valley, in the greenery, on the banks of the River Printse
- It is very well served by the CarPostal bus line Sion-Nendaz and easily accessible by car all year round by a nice road
- Football stadium at the top of the village
- Following facilities in Basse-Nendaz : nursery, junior and secondary schools, church, banks, bakeries, supermarket, cafés, hairdresser's, nursing home
- All other services (doctors, dentist, chemist, supermarkets, shops, etc.) available in Haute-Nendaz and in Veysonnaz
- Cable car departure, ski slopes and sport centre in Haute-Nendaz (outdoor swimming pool, tennis courts, skating rink)
- Cable car departure, ski slopes, indoor swimming pool, wellness centre, tennis courts, educational trails in Veysonnaz
- Lots of walks available setting off from Basse-Nendaz : bisses (pleasant waterside walks), forest and mountain paths, Tracouet, Cleuson dam, etc.
Characteristics
Reference
5179206
Bathrooms
2
Year of construction
2022
Rooms
5
Bedrooms
3
Total number of floors
3
Number of terraces
2
Weighted Surface
~ 140 m²
Heating type
Air to water heat pump
Heating installation
Floor
Domestic water heating system
Air to water heat pump
Altitude
1,000 m
Draining of waste water
Connection to the WWTP
Condition of the property
New
Standing
Upmarket
Ground surface
~ 555 m²
Living area
~ 140 m²
Volume
~ 525 m³
Terrace surface
~ 30 m²
Number of toilets
2
Number of parkings
Exterior (incl.)
3
Total (incl.)
3
