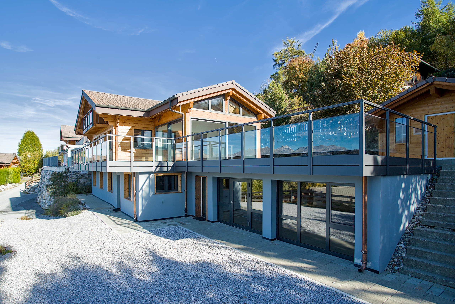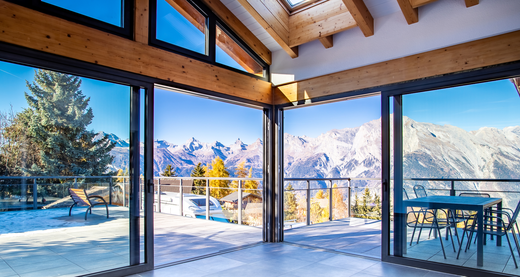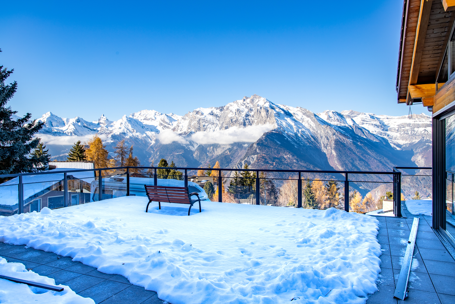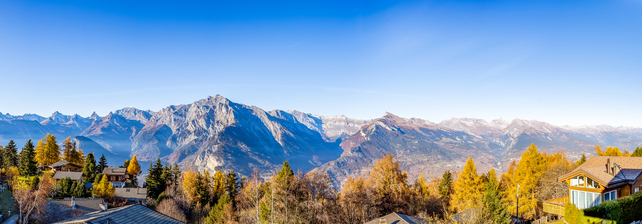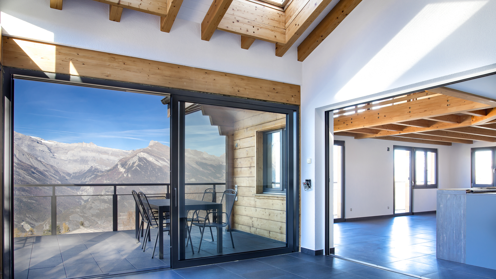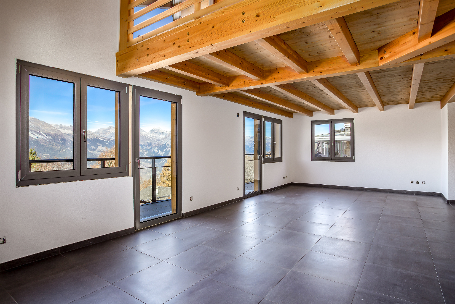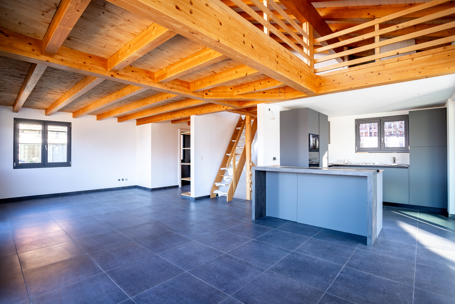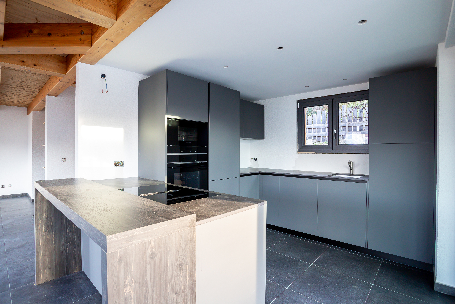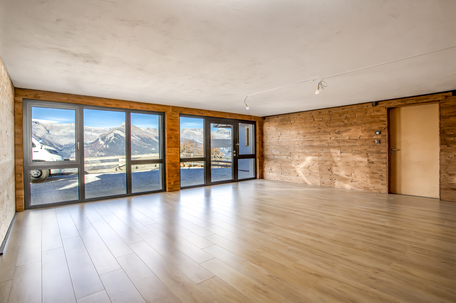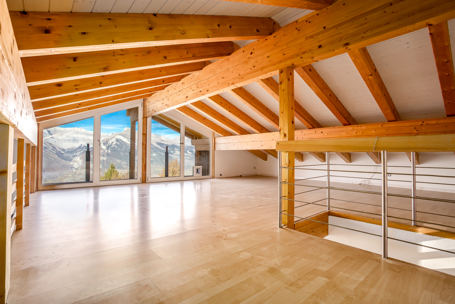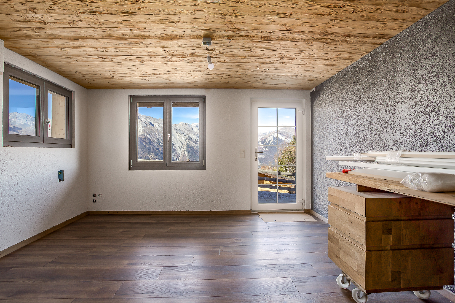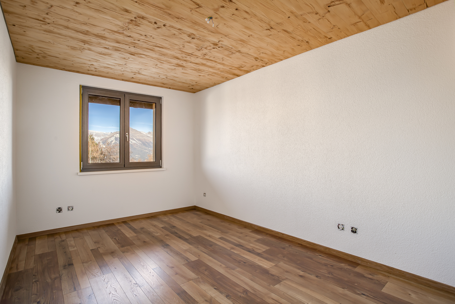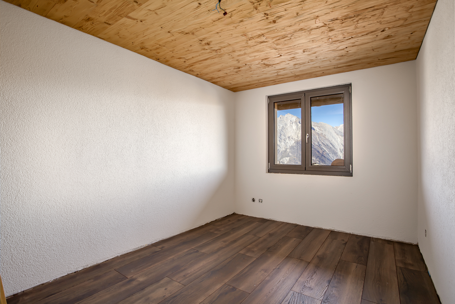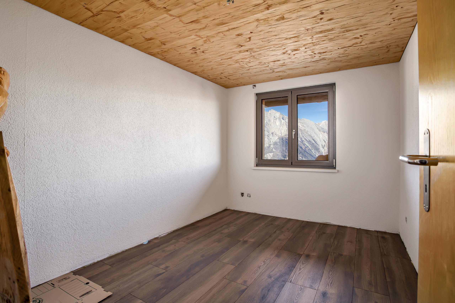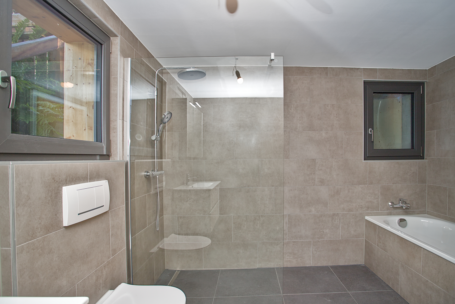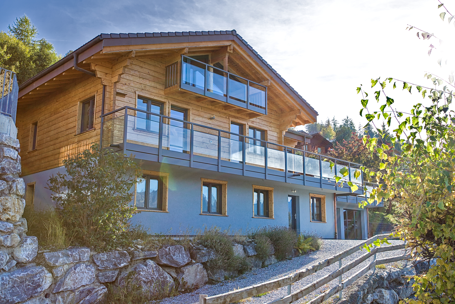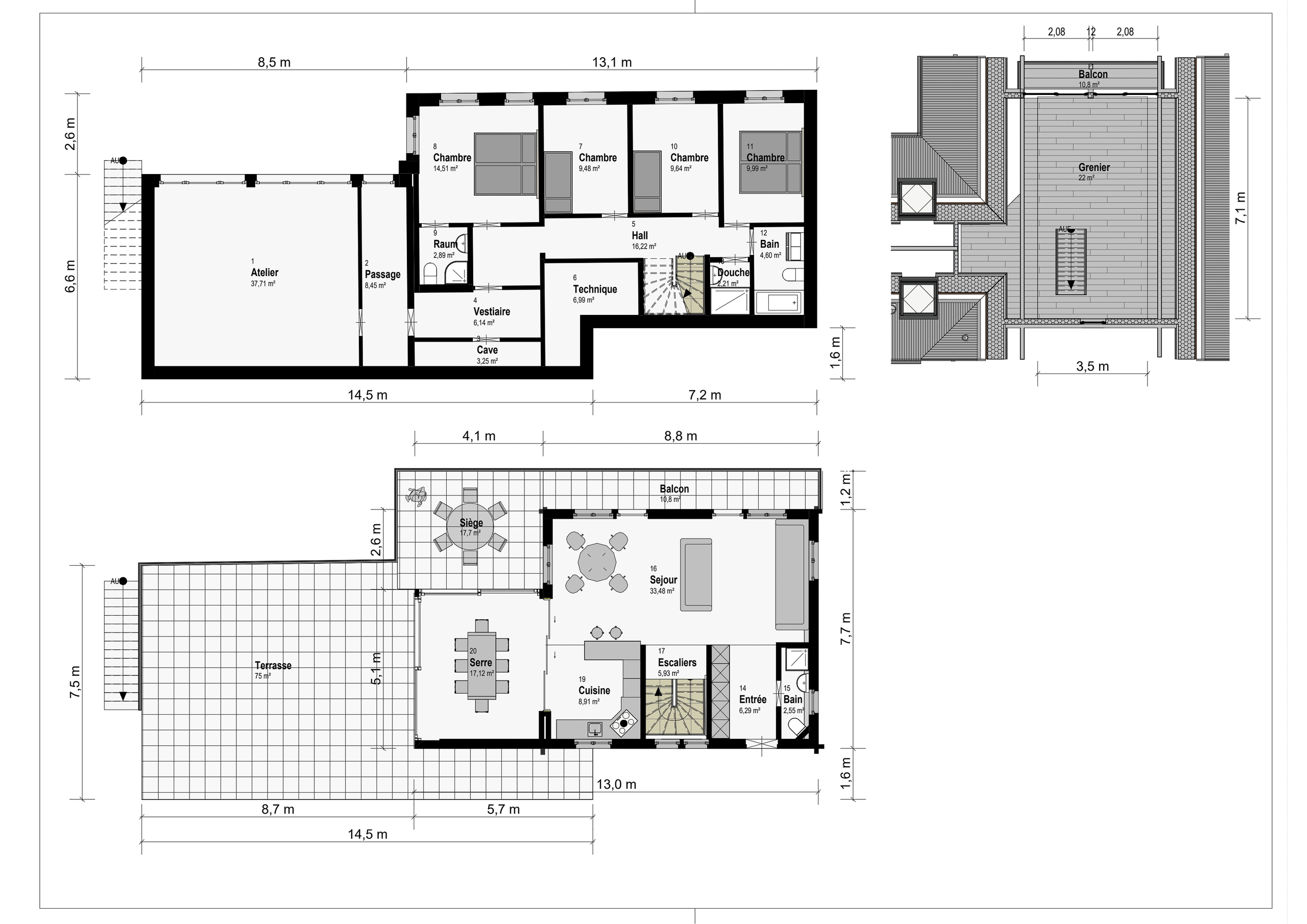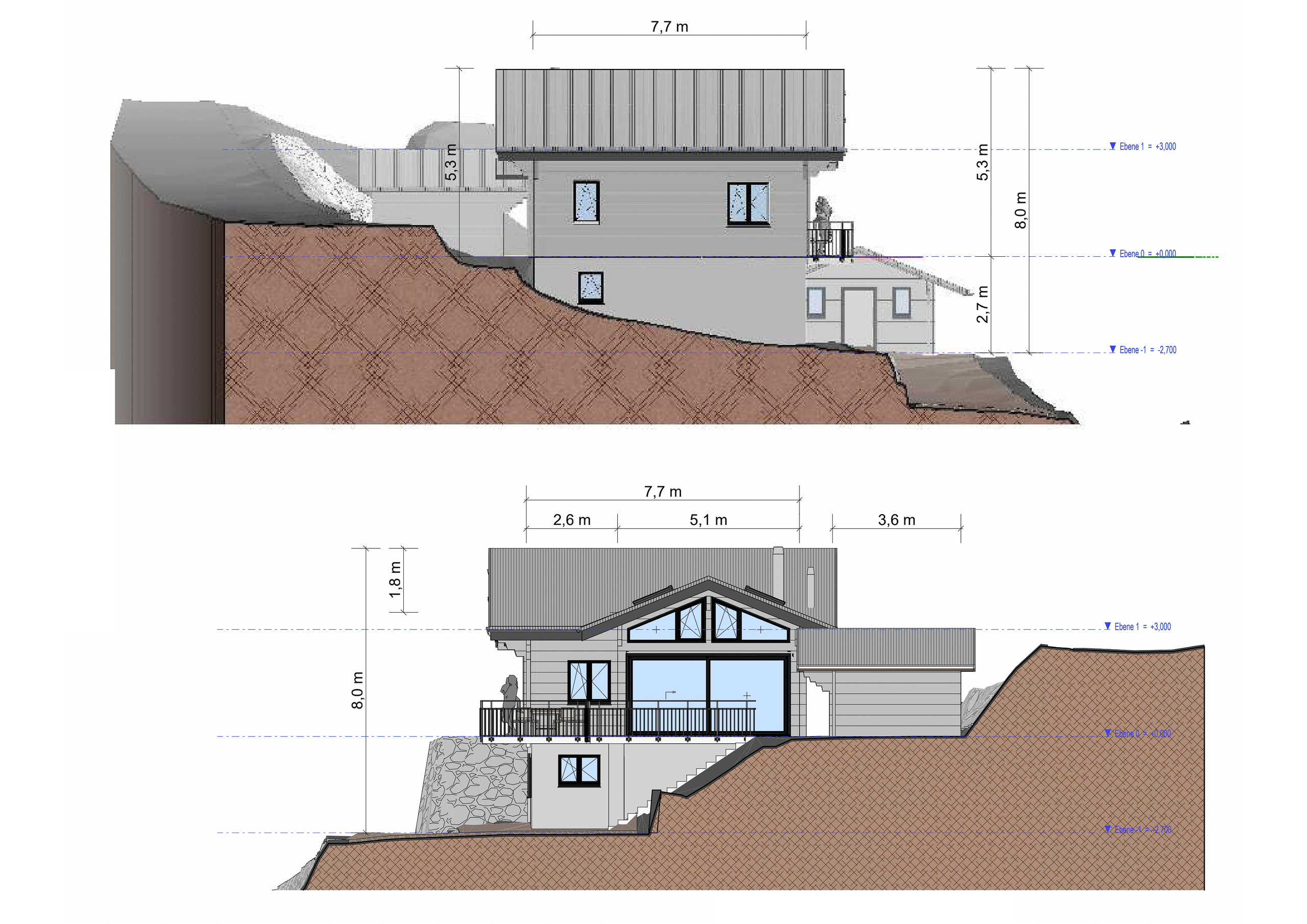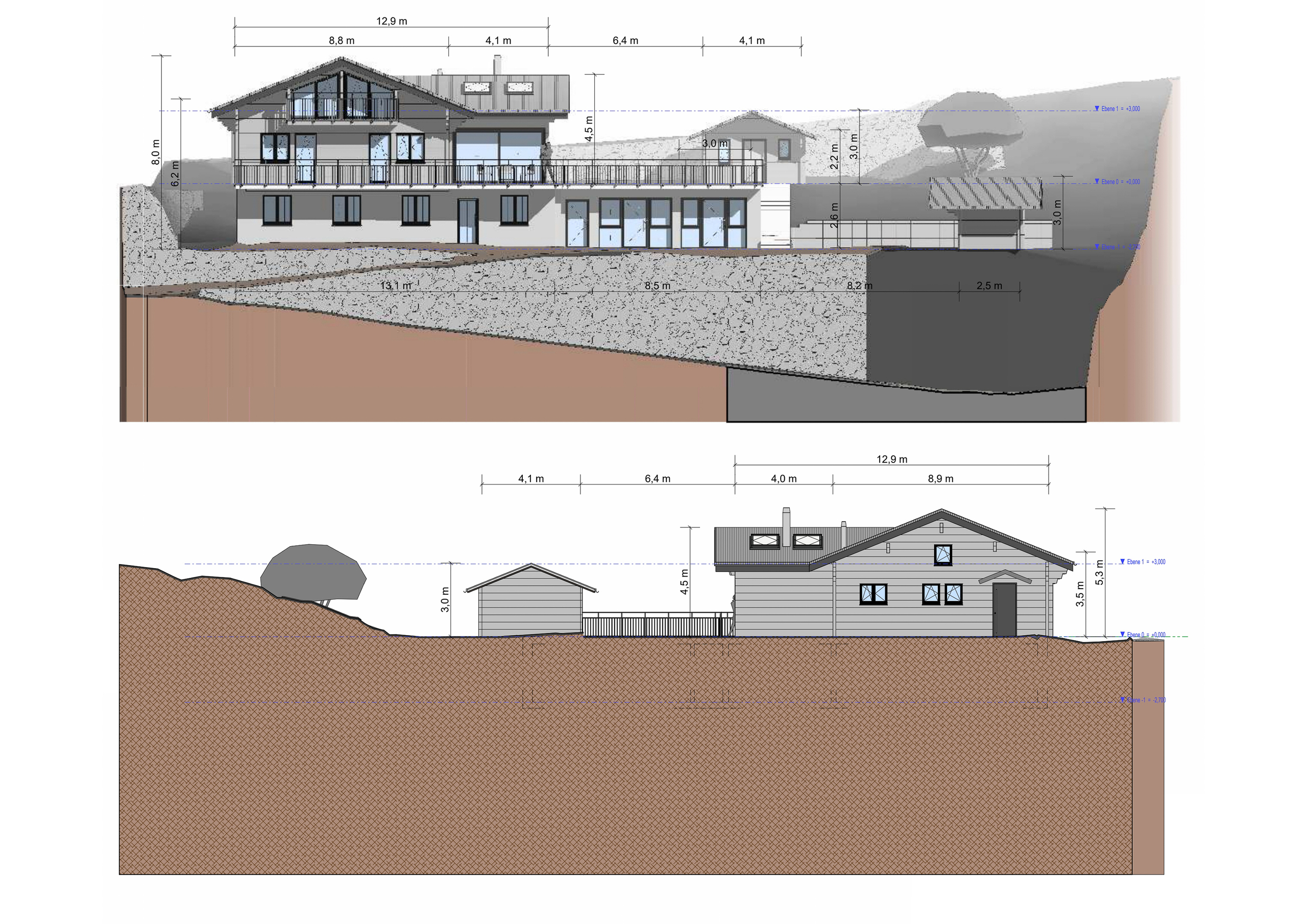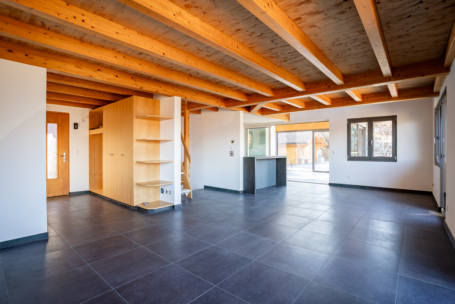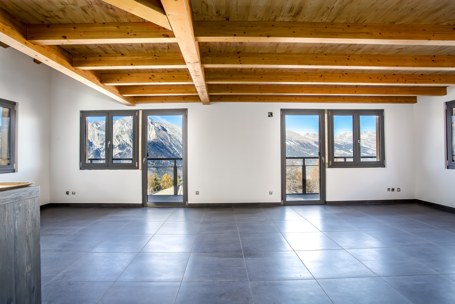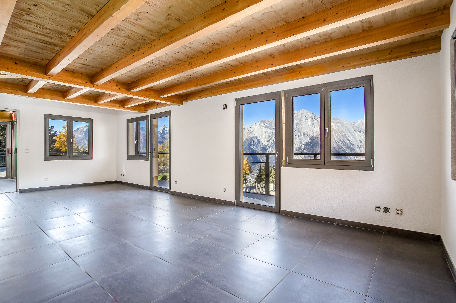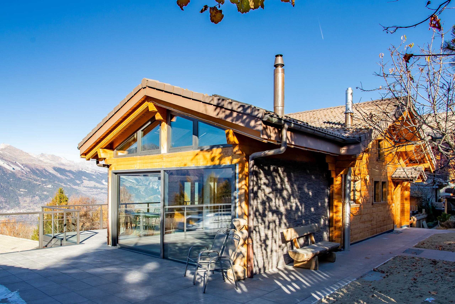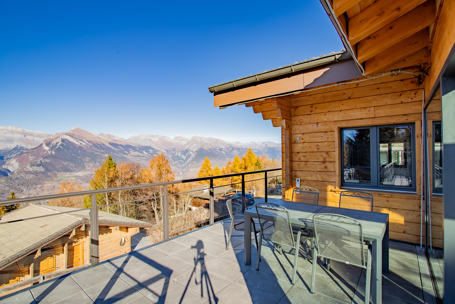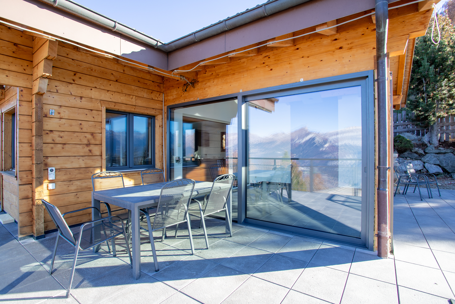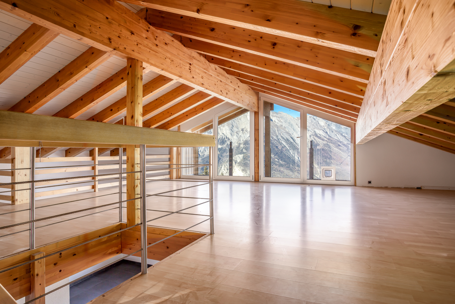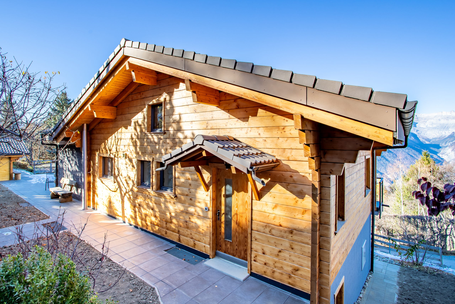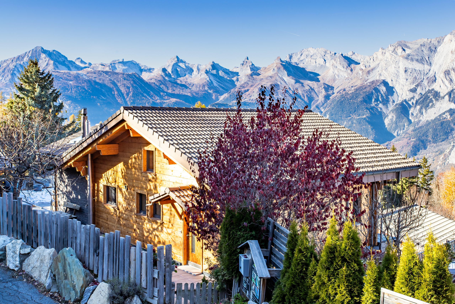Description
This superb chalet was completely renovated in 2024. Its location in a privileged and peaceful setting with fantastic views of the Alps makes it a fantastic offer. A bright workshop with its own entrance complete the building. It has all the amenities you need for a comfortable holiday or a permanent home.
Chalet available to non-Swiss living abroad and as a second home for your holidays
5 bedroom chalet :
- Balanced living surface area approx. 300 sqm (interior 270 sqm, terraces and balconies 90 sqm, technical room 10 sqm, plot approx. 1239 sqm)
Upper ground floor :
- Entrance with built-in wardrobe
- Spacious living space, French windows opening onto the northwest-facing balcony in front of the Alps
- Big modern open kitchen with wooden bar (induction hob, extractor, oven, steamer, dishwasher, big fridge, deep freezer)
- Big bright veranda with large sliding bay doors opening onto the large terrace, Swedish stove
- Bathroom (shower, WC, washbasin)
Mezzanine :
- Spacious mezzanine across the entire width of the chalet, north-facing balcony
Lower ground floor :
- Entrance hall
- Lobby/vestiary
- Master bedroom with en-suite bathroom (shower, WC, washbasin), French window opening onto the driveway, north-facing window
- Double bedroom, north-facing window
- Schlafzimmer, north-facing window
- Schlafzimmer, north-facing window
- Large bathroom (bathtub, shower, WC, double washbasin)
- Independent workshop with large full-length windows
- Cellar
- Technical room
Exteriors :
- Large northwest-facing terrace enclose by a glass and a metal banister
- 2 north-facing balconies
- Lovely level garden with a fountain
- 2 big garden sheds
- Wooden shed
Parking facilities :
- 3 outdoor parking spaces
- By parking in a row, it is possible to park several additional cars.
Situation :
- Quiet surroundings in the greenery with an unobstructed view of the mountains
- Easy car access all year round
- PostBus stop 1’550 m
- Free shuttle bus stop (winter) 150 m
- Centre 800 m
- Cable car departure 2’350 m
- Funicular 1’250 m
- Plot 600 sqm
- Building zone H20
- Altitude 1385 m
Feature :
- Breathtaking views
- Excellent sunshine
- Metal windows
- Glass and metal terrace railings
- Underfloor oil-fired central heating
Refurbishments :
- Built in 1999
- Totally refurbished in 2024
Would you like more information, the complete dossier ? Contact me by phone or E-mail, and I will be happy to help you. I also remain at your disposal for a visit on-site
Haute-Nendaz :
- Family-friendly, Haute-Nendaz is an enjoyable place for either holiday or as a main residence. You will find all the facilities, various shops and services
- It is very well served by the PostBus line Sion-Nendaz and easily accessible by car all year round on a good road
- The 4 Vallées ski area and its extensive network of lifts offer magnificent slopes with guaranteed snow, for all snow sports and for all levels
- Lots of walks available setting off from Haute-Nendaz : bisses (most pleasant waterside walks), forest and mountain paths, Tracouet, Cleuson dam, Japanese Garden, glacial lake of Grand-Desert, etc.
- The lifts operate in summer, allowing you to enjoy the benefits of the mountain air and effortlessly discover various breathtaking panoramic views
- Outdoor swimming pool, tennis courts, spa, skating rink
