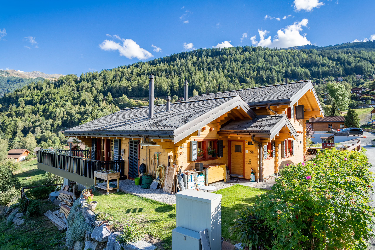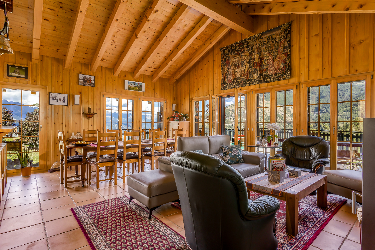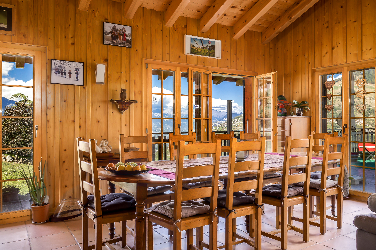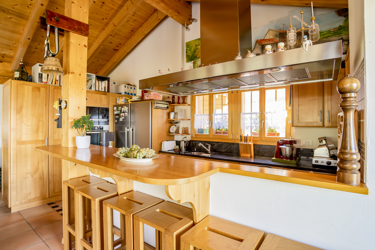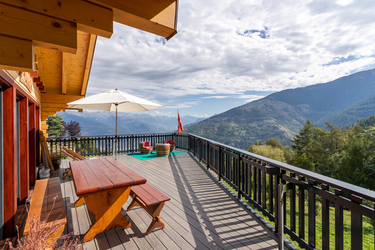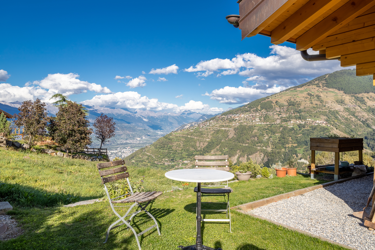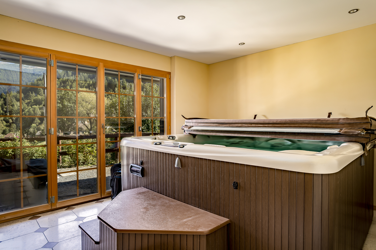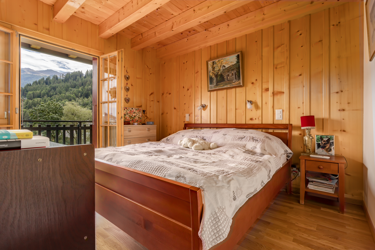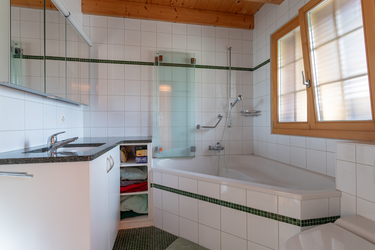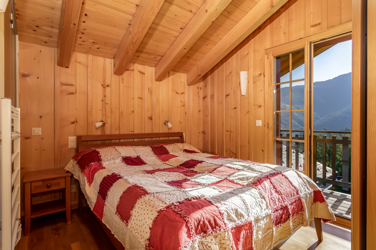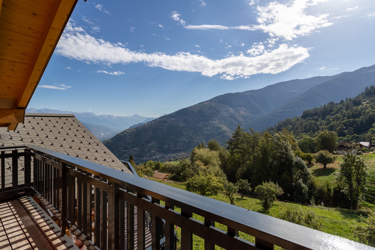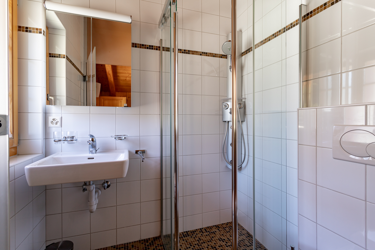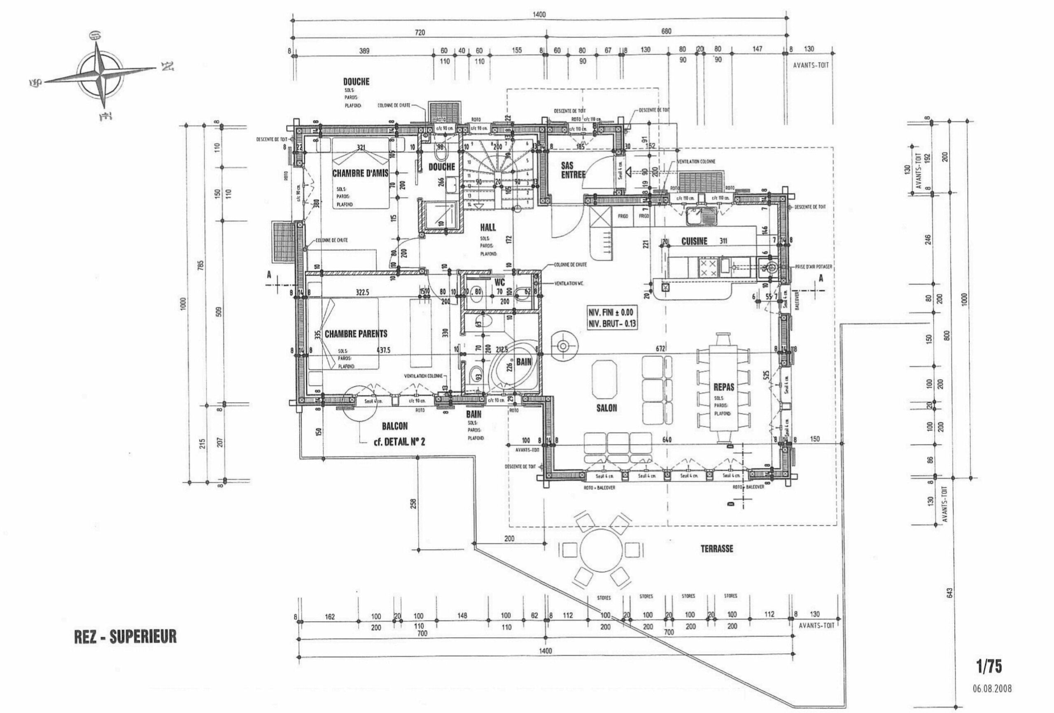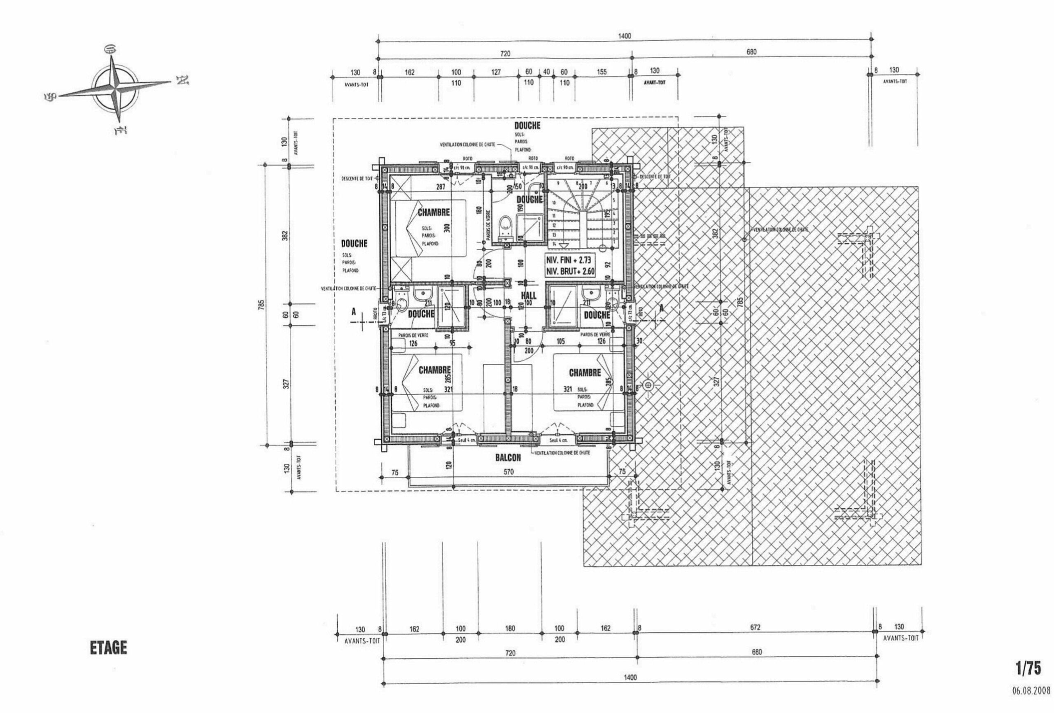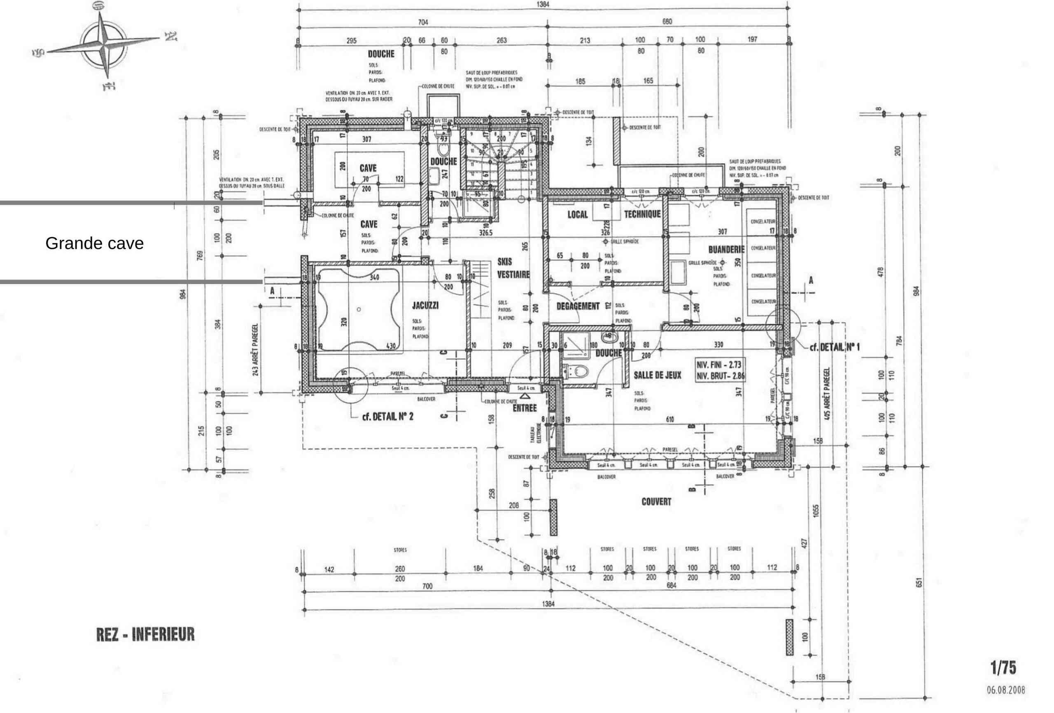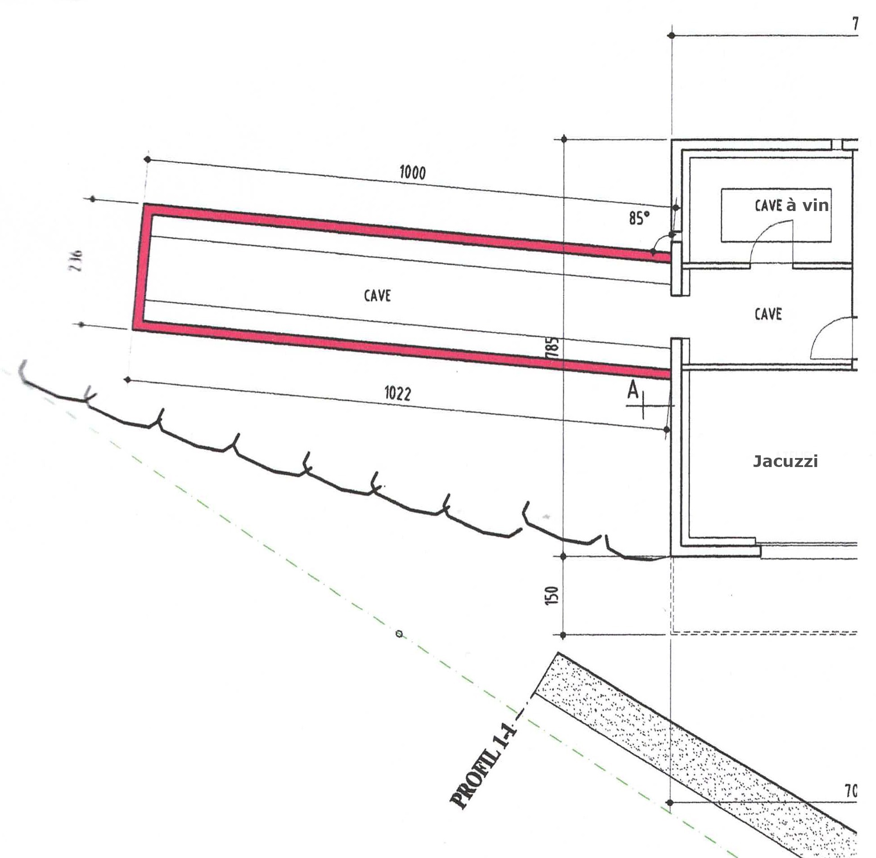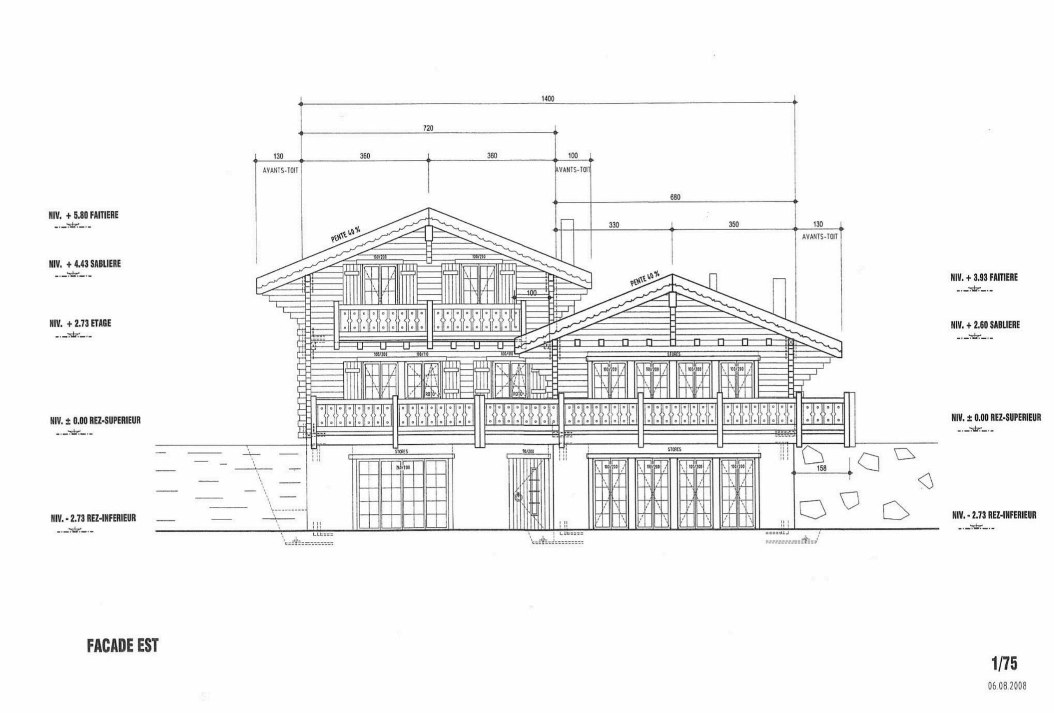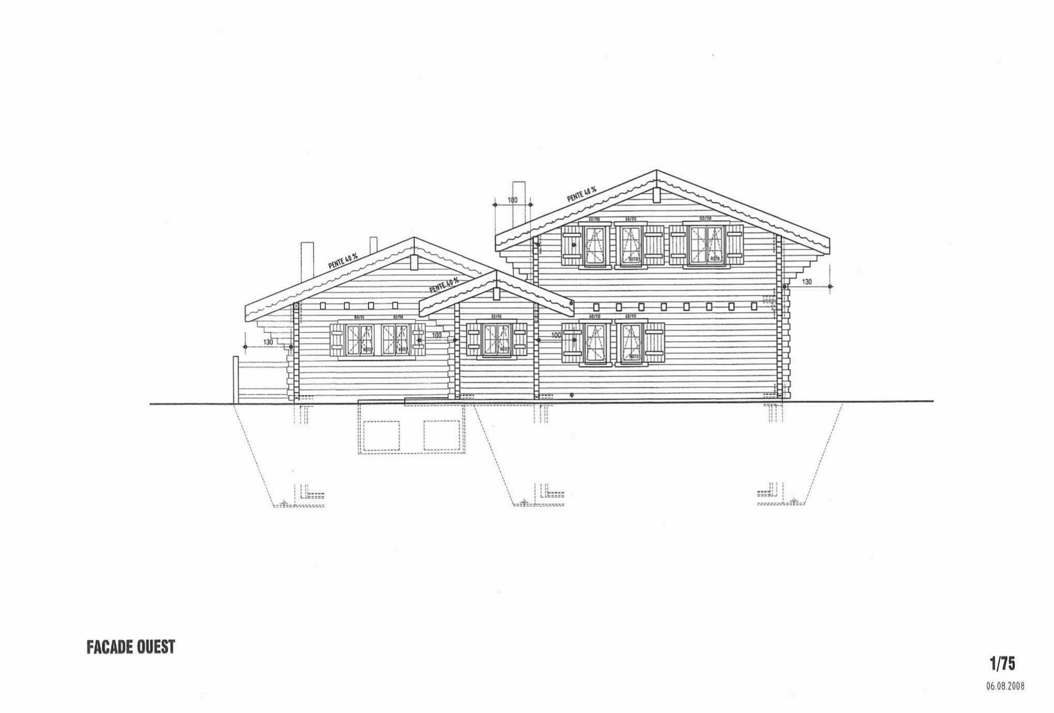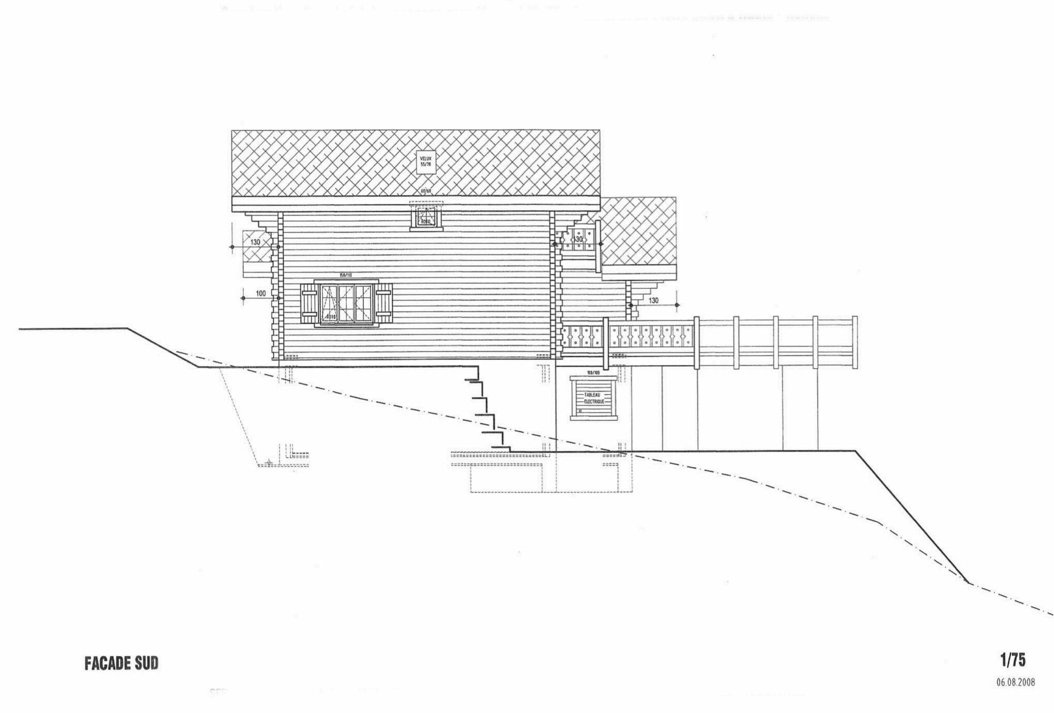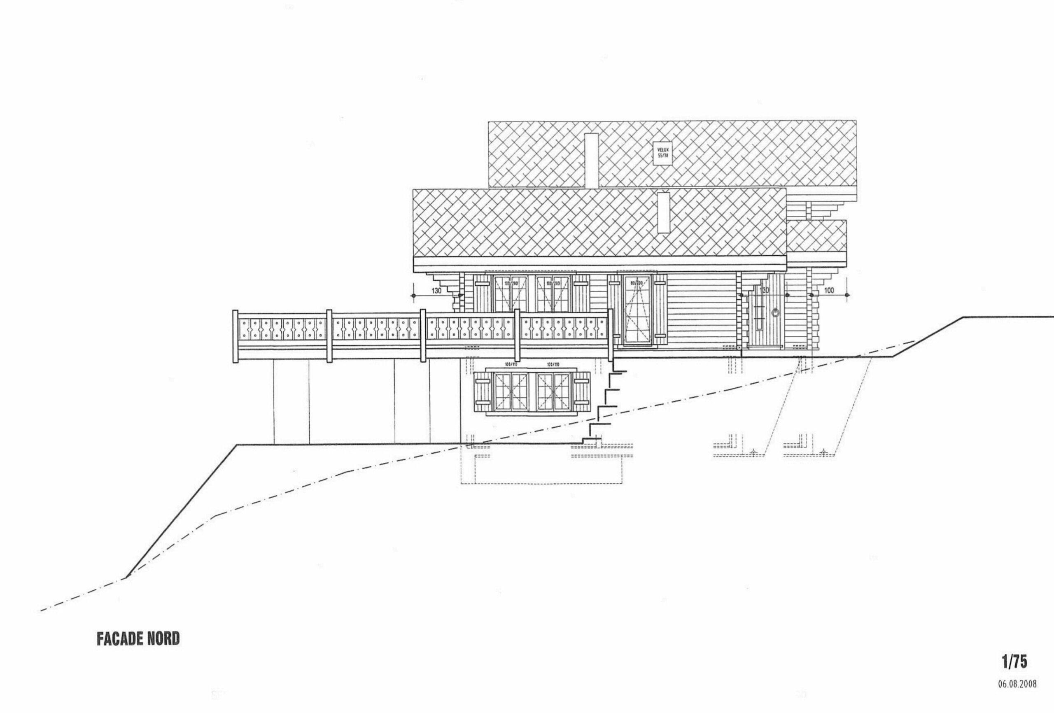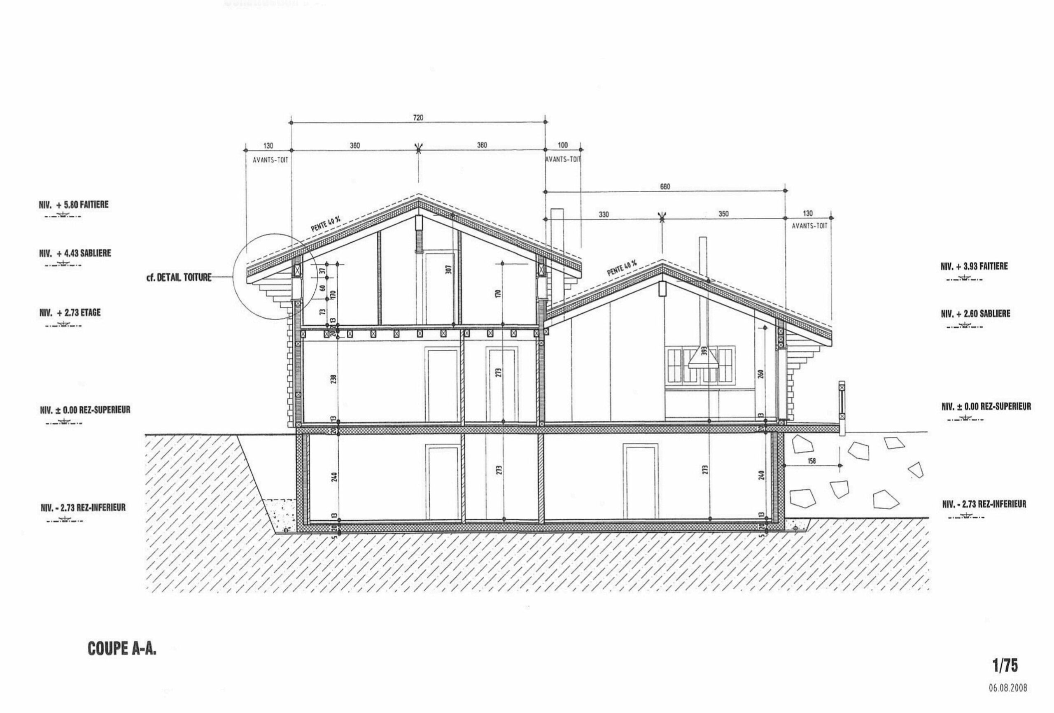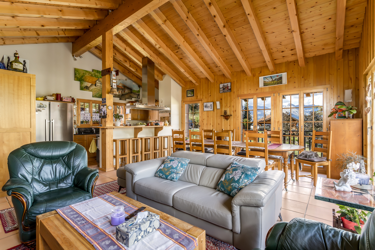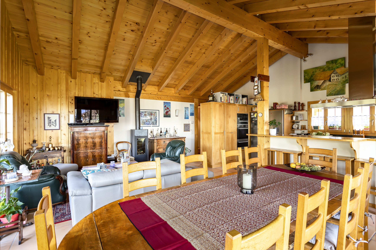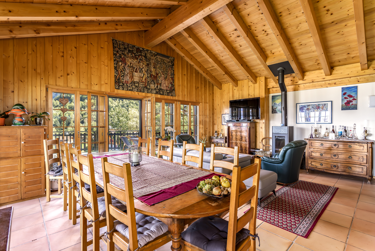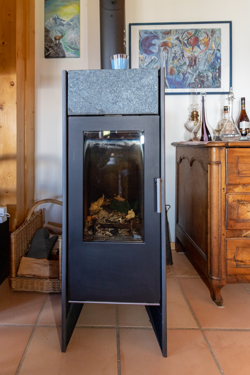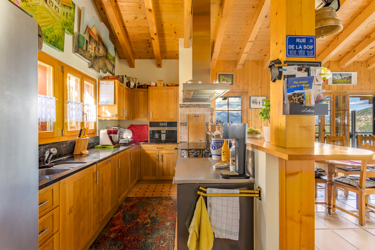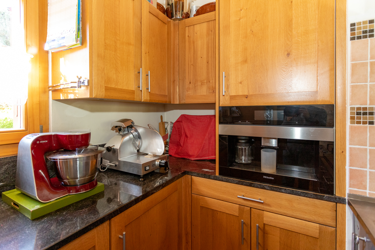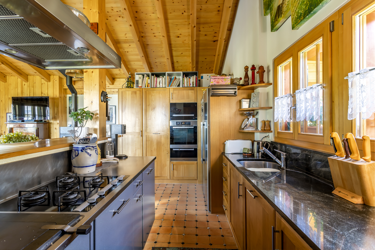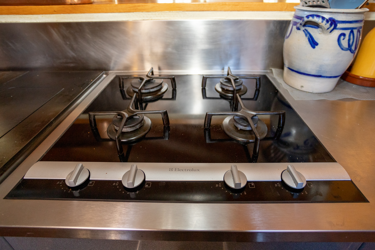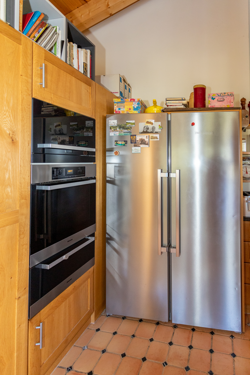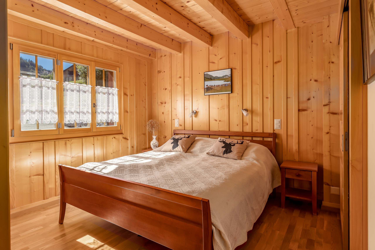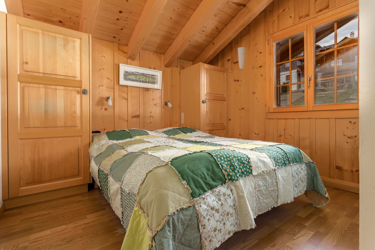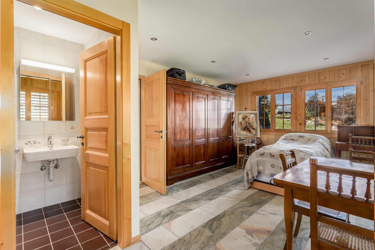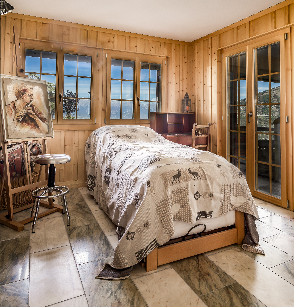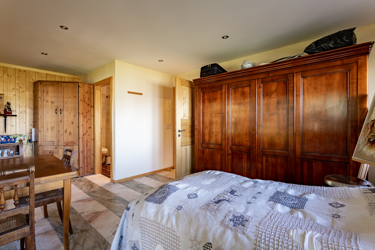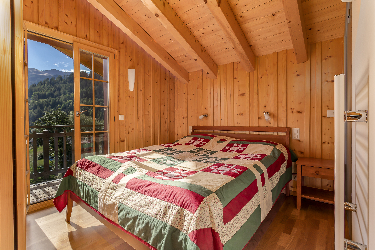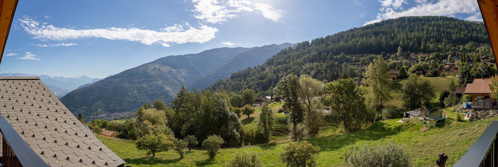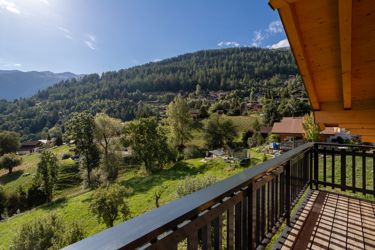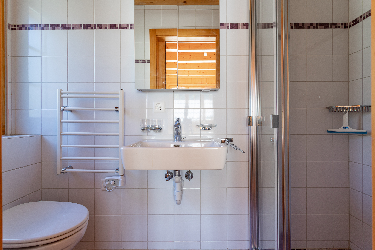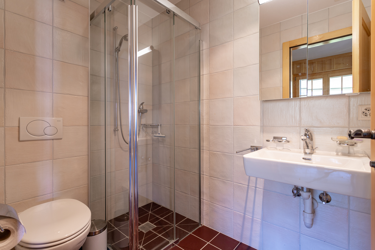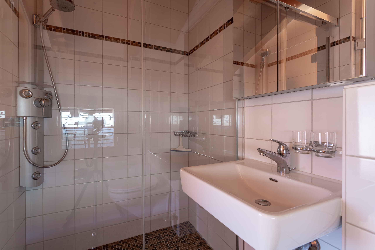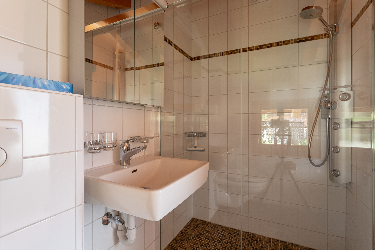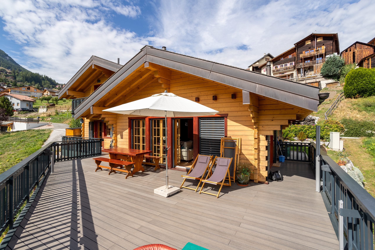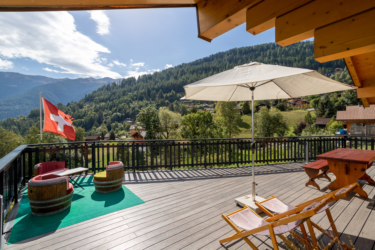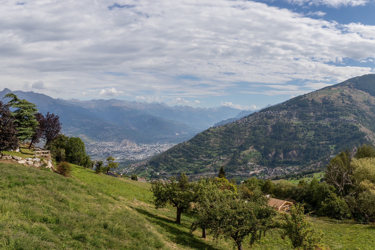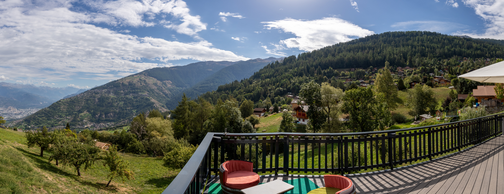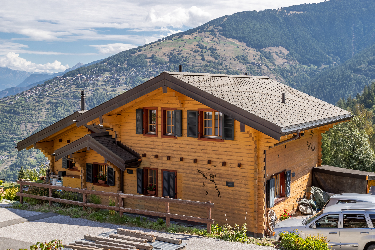Description
This magnificent Bed & Breakfast tastefully furnished offers 6 double bedrooms with en-suite bathroom. It has spacious rooms, an excellent layout, professional kitchen equipment, a huge terrace with excellent sunlight, and a superb view. A very attractive B&B !
Bed & Breakfast :
Lower ground floor :
Upper ground floor :
1st floor :
Exteriors :
Parking facilities :
Situation :
Feature :
Business capital :
Refurbishments :
Would you like more information, the complete dossier ? Contact me by phone or E-mail, and I will be happy to help you. I also remain at your disposal for a visit on-site
Haute-Nendaz :
Bed & Breakfast :
- Balanced living surface area approx. 280 sqm (interior 250 sqm, terrace 35 sqm, balconies 30 sqm, laundry room 8 sqm, cellars 40 sqm, technical room 12 sqm)
Lower ground floor :
- Spacious entrance hall with built-in wardrobes
- Spacious room with French windows, en-suite bathroom (shower, WC, washbasin), opening onto the east-facing covered terrace
- Room with a hot tub for 6 people, French window opening towards the East
- Bathroom (shower, WC, washbasin)
- Laundry room with a washing machine and a tumble dryer, 1 huge fridge, 1 huge deep freezer
- Wine cellar with constant temperature
- Very big cellar with constant temperature
- Technical room
Upper ground floor :
- Spacious entrance hall with built-in wardrobes
- Big living/dining room with a Swedish stove, South-east-north-facing terrace
- Big open professional kitchen with bar (gas hob, wood burning cooker with oven, extractor hood, pressure steamer, steamer, plate warmer, dishwasher, coffee maker, American fridge and freezer)
- Spacious double bedroom with en-suite bathroom (corner bathtub, WC, washbasin), big wardrobe, east-facing balcony
- Large double bedroom with en-suite bathroom (wide walk-in shower, WC, washbasin)
- Separate WC
1st floor :
- Hall with fitted cupboard
- Double bedroom, built-in wardrobe, en-suite bathroom (wide walk-in shower, WC, washbasin)
- Double bedroom, built-in wardrobe, en-suite bathroom (wide walk-in shower, WC, washbasin), east-facing balcony
- Double bedroom, built-in wardrobe, en-suite bathroom (wide walk-in shower, WC, washbasin), east-facing balcony
Exteriors :
- Huge south-east-north-facing terrace
- 2 east-facing balconies
- North-facing garden
Parking facilities :
- 6 outdoor parking spaces (80 sqm)
- 1 individual garage currently rented; possibility of taking over the lease
Situation :
- Peaceful and sunny environment in the greenery
- Quiet, on a dead-end road
- Easy car access all year round
- PostBus stop 240 m
- Free shuttle bus stop (winter) 240 m
- Centre 900 m
- Cable car departure 1’600 m
- Plot 553 sqm
- Building zone H30
- Altitude 1’265 m
Feature :
- Wonderful view of the Alps and the valley
- Excellent sunshine all year round
- Spacious and bright rooms
- Each bedroom with its private bathroom
- The room with the Jacuzzi could be easily converted into a bedroom or an office, with its bathroom nearby; the Jacuzzi could be installed outside under the terrace
- Built to earthquake resistant standards, and with quality materials
- Chalet designed for wheelchairs; the staircase has been designed to accommodate a stairlift
- Electric blinds
- Italian terracotta flooring on the upper ground floor
- Marble flooring on the lower ground floor
- Parquet flooring on the 1st floor
- Geothermal floor heating
Business capital :
- The business operation can be taken over immediately, as it benefits from a loyal clientele year after year
- Information regarding the running of the business will be provided on request
Refurbishments :
- Built in 2010
- Aluminium terrace banister (2020)
- WPC terrace floor WPC (chipboard) (2020)
Would you like more information, the complete dossier ? Contact me by phone or E-mail, and I will be happy to help you. I also remain at your disposal for a visit on-site
Haute-Nendaz :
- Family-friendly, Haute-Nendaz is an enjoyable place for either holiday or as a main residence. You will find all the facilities, various shops and services
- It is very well served by the PostBus line Sion-Nendaz and easily accessible by car all year round on a good road
- The 4 Vallées ski area and its extensive network of lifts offer magnificent slopes with guaranteed snow, for all snow sports and for all levels
- Lots of walks available setting off from Haute-Nendaz : bisses (most pleasant waterside walks), forest and mountain paths, Tracouet, Cleuson dam, Japanese Garden, glacial lake of Grand-Desert, etc.
- The lifts operate in summer, allowing you to enjoy the benefits of the mountain air and effortlessly discover various breathtaking panoramic views
- Outdoor swimming pool, tennis courts, spa, skating rink
Saleable to foreigners domiciled abroad
Characteristics
Reference
4623867
Bathrooms
7
Year of construction
2010
Latest renovations
2020
Balconies
2
Rooms
8.5
Bedrooms
6
Total number of floors
3
Number of terraces
1
Weighted Surface
~ 280 m²
Balcony surface
~ 30 m²
Cellar surface
~ 40 m²
Altitude
1,265 m
Condition of the property
Very good
Standing
Upmarket
Ground surface
~ 553 m²
Living area
~ 280 m²
Terrace surface
~ 35 m²
Number of toilets
8
Parking places
Yes, obligatory
Number of parkings
Exterior
6
Total
6
