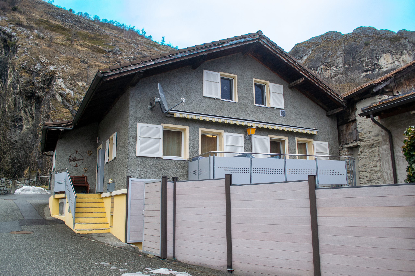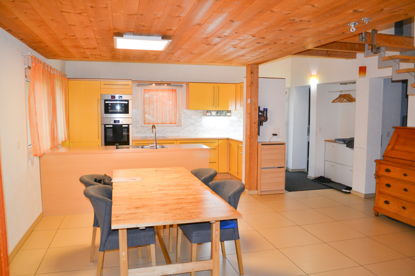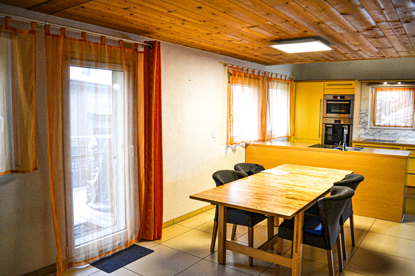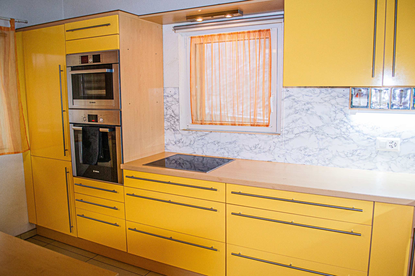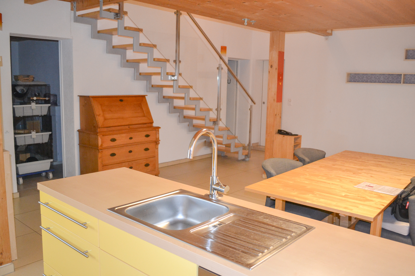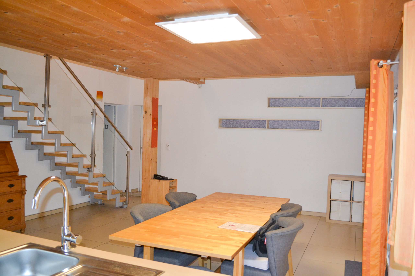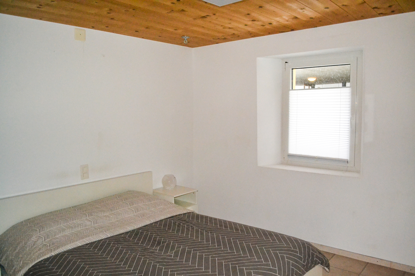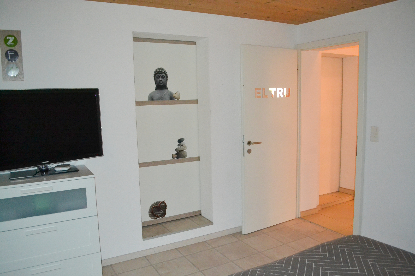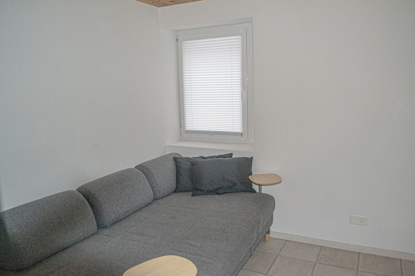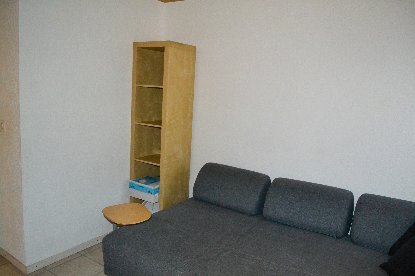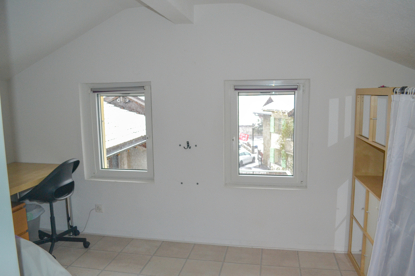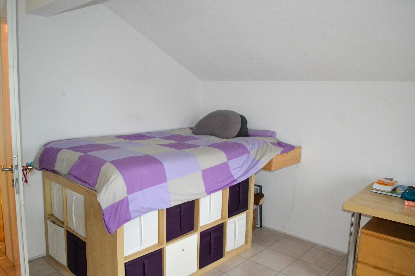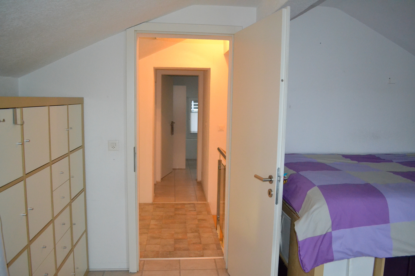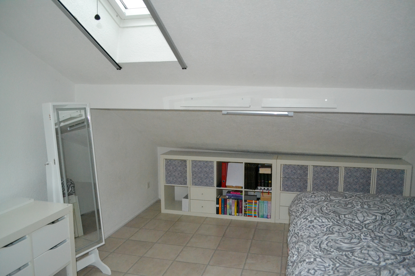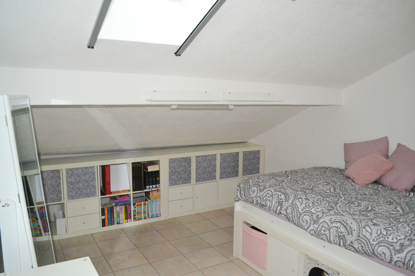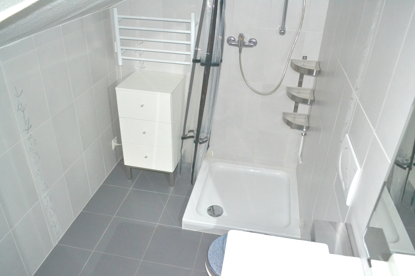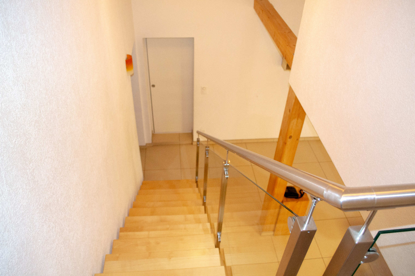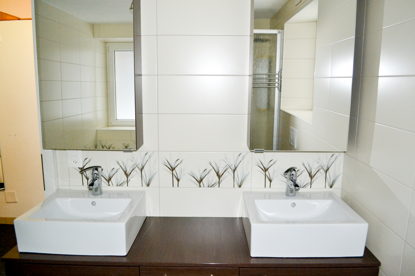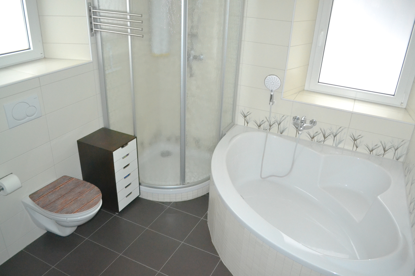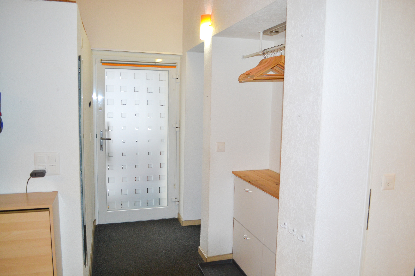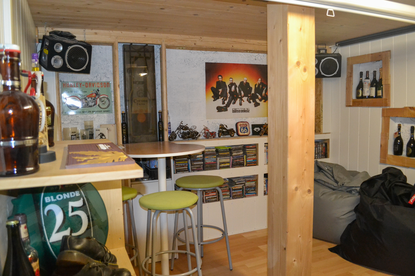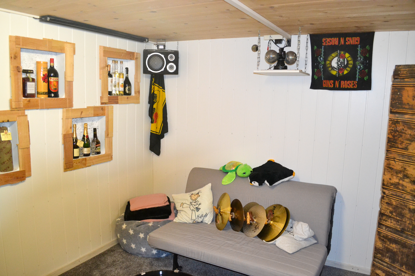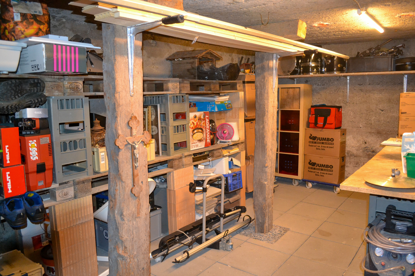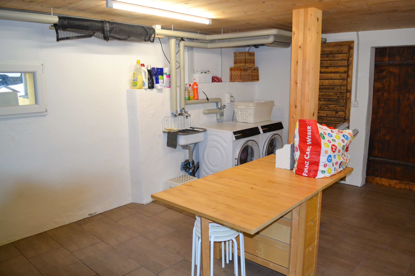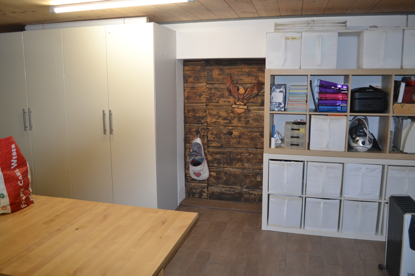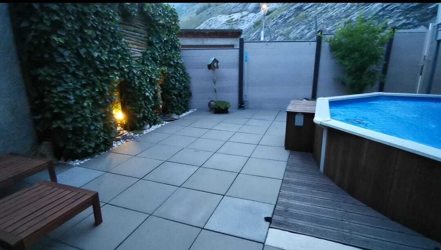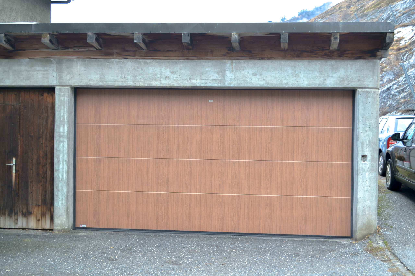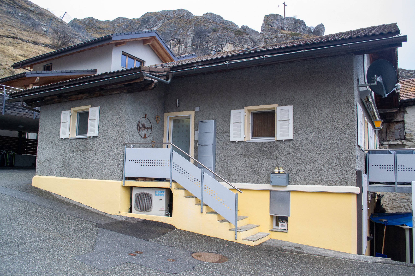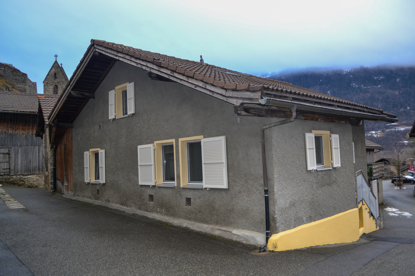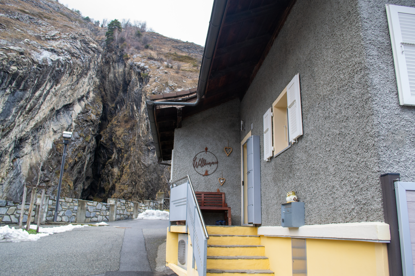Description
Discover this village house for sale in Niedergesteln, in immaculate condition. Enjoy the unrivalled charm of a peaceful village setting. With 126 m2 of living space, this home offers a warm welcome in its 5.5 well-appointed rooms.
The interior features an open-plan living area linked to a modern kitchen. The numerous ancillary rooms, including a cellar, an attic and a storage area, offer exceptional flexibility for personalising your space. There's also room for your leisure activities in this house, which includes a carnotzet and a comfortable workshop.
Outside, the swimming pool promises pleasant moments during the warmer seasons. What's more, your vehicle will always be under cover thanks to the spacious garages. The village offers convenient transport links and amenities, with a nursery school and bus stop nearby. Don't miss out on this unique opportunity.
The layout of this house is as follows:
Upper ground floor of 102 m2:
1st floor of 24 m2:
Basement of 102 m2:
Outside area:
Also included in the price, opposite the house:
Niedergesteln may have been founded by Savoyard merchants in the 11th century as a partially fortified trading centre. A thousand years later, the structures of that era are still recognisable. The historic buildings, alleyways and squares are maintained with great attention to detail and skill. This knight's village is one of the oldest and most charming in our country.
In Niedergesteln, you'll find the remains of a castle, the beautifully maintained former farming village with the Wefahaus and the clock museum, and the Eiszeithöhle cave accessible through the castle hill.
Another highlight is the suspension bridge that stretches over the Joli gorge. It is a fantastic example of how nature and modernity enrich each other.
The castle on the rock near Niedergesteln was largely built from tufa. Tuff is the solidified product of volcanoes. It has been in existence for almost 1,000 years and has welcomed many brave knights and lords over the course of its long history.
The church square has been lovingly restored in recent years and adorned with sculptures by the famous artist Carl Constantin Weber.
Climbing in Niedergesteln
In Niedergesteln, you'll find a wide range of different climbing areas to challenge and excite you. From steep walls to gentle slopes, there's something for everyone. One of the highlights is certainly the imposing Rocky Mountain, which offers an unforgettable view with its majestic rock formations. The Valley of the Adventurers also invites you to climb its challenging routes.
Would you like more details, or the complete file? Contact me by e-mail and I'll be delighted to help. I would also be delighted to visit you on site.
The interior features an open-plan living area linked to a modern kitchen. The numerous ancillary rooms, including a cellar, an attic and a storage area, offer exceptional flexibility for personalising your space. There's also room for your leisure activities in this house, which includes a carnotzet and a comfortable workshop.
Outside, the swimming pool promises pleasant moments during the warmer seasons. What's more, your vehicle will always be under cover thanks to the spacious garages. The village offers convenient transport links and amenities, with a nursery school and bus stop nearby. Don't miss out on this unique opportunity.
The layout of this house is as follows:
Upper ground floor of 102 m2:
- Entrance
- Large bathroom with 2 washbasins, bath and shower
- 2 bedrooms
- Very large living room with access to balcony and terrace
- Very well laid-out open-plan kitchen with central island
1st floor of 24 m2:
- 2 bedrooms
- Bathroom with shower
- Small attic
Basement of 102 m2:
- Carnozet
- Large utility room
- Large workshop
- Technical room
Outside area:
- 30 m2 terrace
Also included in the price, opposite the house:
- A large garage for one car with space for a motorbike, bike, ski etc.
Niedergesteln may have been founded by Savoyard merchants in the 11th century as a partially fortified trading centre. A thousand years later, the structures of that era are still recognisable. The historic buildings, alleyways and squares are maintained with great attention to detail and skill. This knight's village is one of the oldest and most charming in our country.
In Niedergesteln, you'll find the remains of a castle, the beautifully maintained former farming village with the Wefahaus and the clock museum, and the Eiszeithöhle cave accessible through the castle hill.
Another highlight is the suspension bridge that stretches over the Joli gorge. It is a fantastic example of how nature and modernity enrich each other.
The castle on the rock near Niedergesteln was largely built from tufa. Tuff is the solidified product of volcanoes. It has been in existence for almost 1,000 years and has welcomed many brave knights and lords over the course of its long history.
The church square has been lovingly restored in recent years and adorned with sculptures by the famous artist Carl Constantin Weber.
Climbing in Niedergesteln
In Niedergesteln, you'll find a wide range of different climbing areas to challenge and excite you. From steep walls to gentle slopes, there's something for everyone. One of the highlights is certainly the imposing Rocky Mountain, which offers an unforgettable view with its majestic rock formations. The Valley of the Adventurers also invites you to climb its challenging routes.
Would you like more details, or the complete file? Contact me by e-mail and I'll be delighted to help. I would also be delighted to visit you on site.
Saleable as second home
Characteristics
Reference
5265700
Bathrooms
2
Year of construction
1950
Latest renovations
2010
Balcony
1
Rooms
5.5
Bedrooms
4
Total number of floors
2
Flat
1
Number of terraces
1
Balcony surface
10 m²
Heating type
Air to water heat pump
Heating installation
Floor
Domestic water heating system
Air to water heat pump
Altitude
639 m
Draining of waste water
Connection to the WWTP
Condition of the property
Very good
Standing
Standard
Ground surface
166 m²
Living area
126 m²
Terrace surface
30 m²
Underground surface
102 m²
Useful surface
228 m²
Number of toilets
2
Parking places
Yes, obligatory
Number of parkings
Interior
1
Exterior
1
