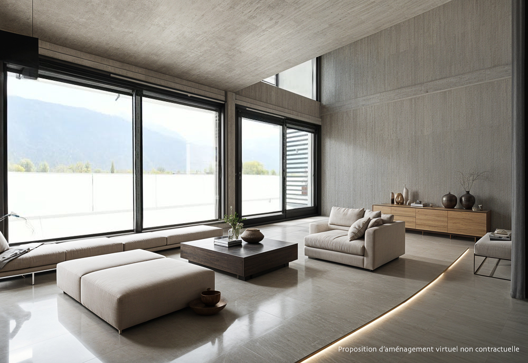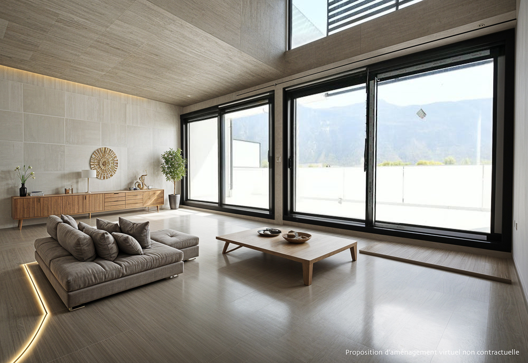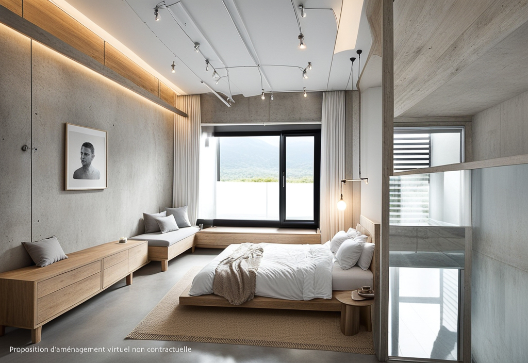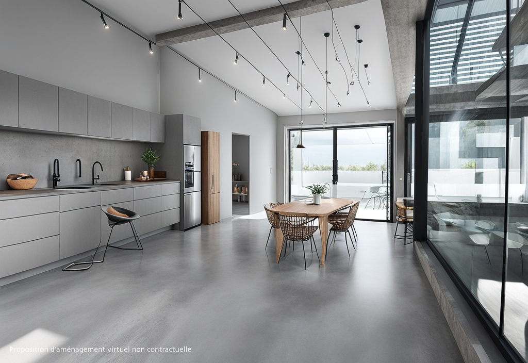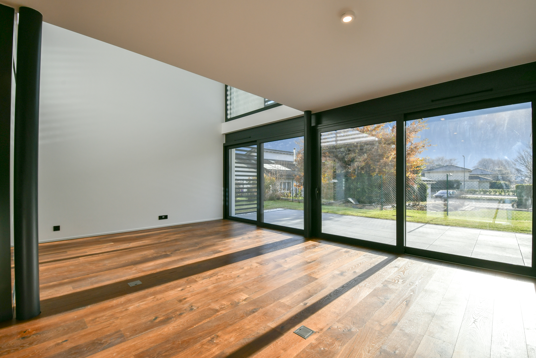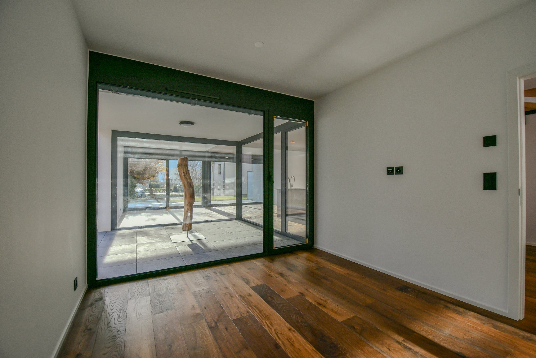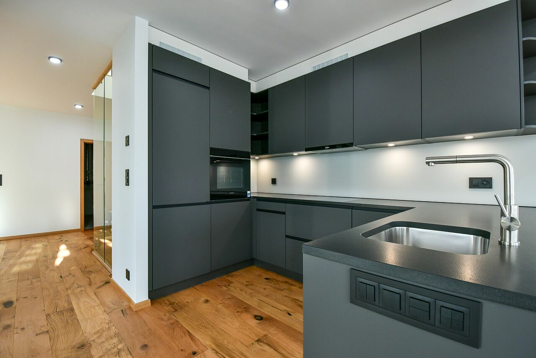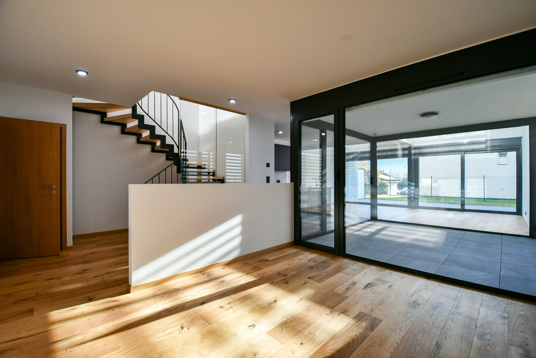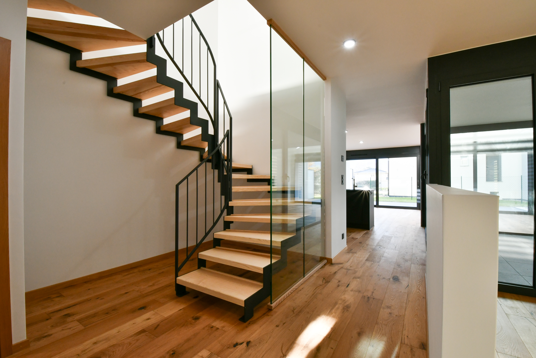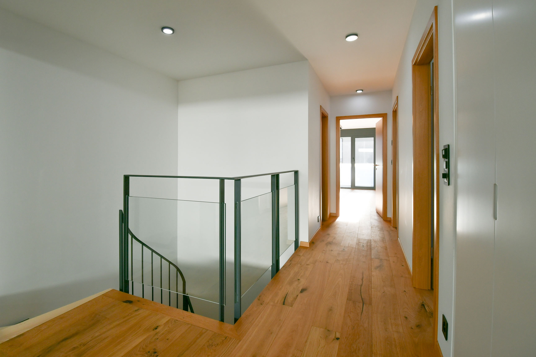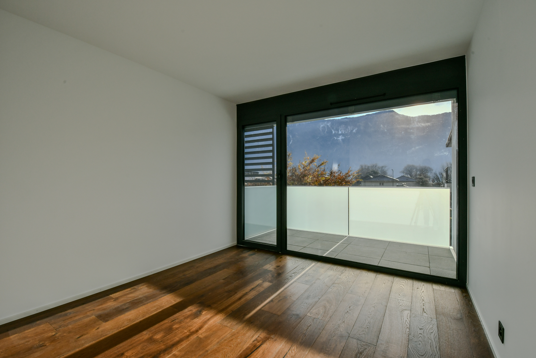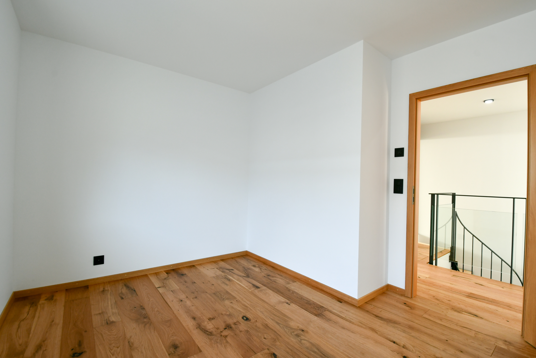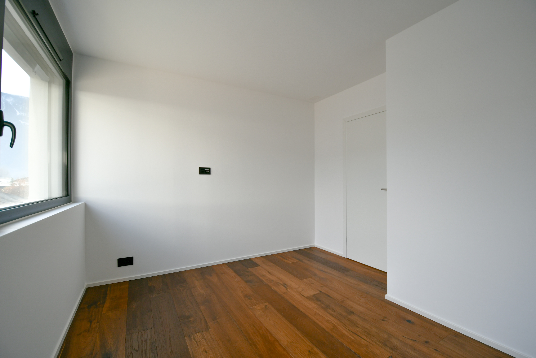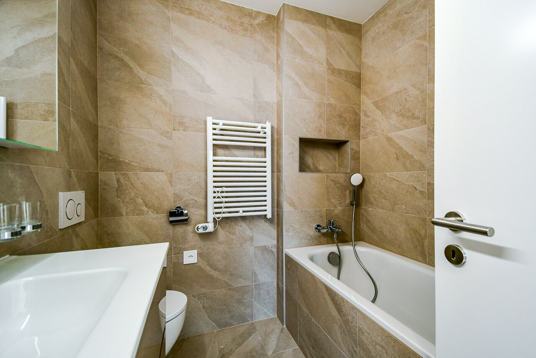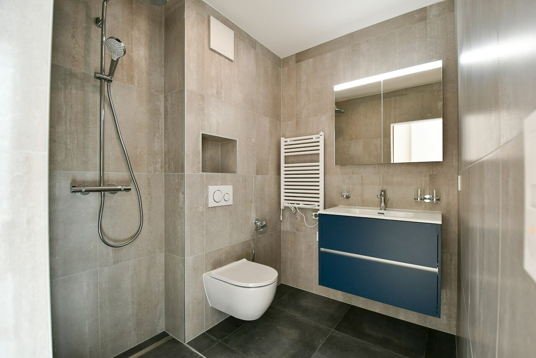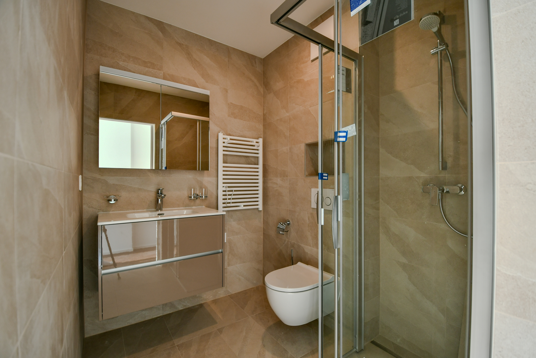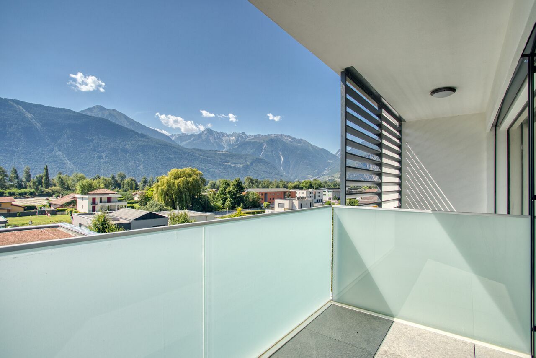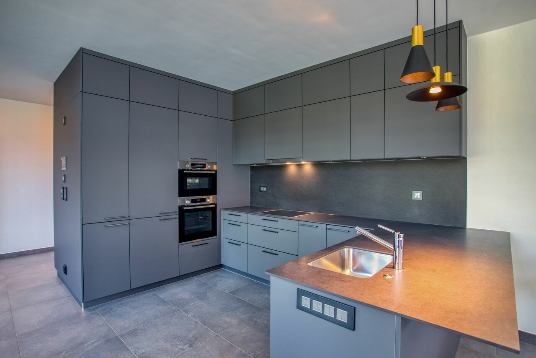Description
On the heights of Branson, in a peaceful and sunny environment, nestled on a large hillside plot, four contemporary villas seduce with their modern architecture, clean lines and unobstructed views over Fully are available for sale. Three villas are still fully modular, allowing you to create your own living space to suit your needs, with a choice of finishes.
Each home has been designed to offer unrivalled living comfort, with generous volumes and panoramic bay windows bathing the rooms in natural light. The private terraces invite you to relax and enjoy the art of living in harmony with nature.
The living spaces are south-west facing and benefit from optimum sunlight throughout the day, highlighting the open-plan kitchen and living room, extended naturally outwards thanks to the huge bay windows and elegant terraces. A perfect harmony of aesthetics, comfort and functionality, designed for a contemporary and sustainable art of living.
Each villa offers:
- A private garden
- 4 bedrooms including a master suite
- Two terraces, one of which is covered
- A balcony with unobstructed views of the Rhône valley
- A utility/laundry room
- A workshop space or playroom with bathroom
A covered garage for two vehicles
High-end features:
- Polished finishes and high-quality materials
Soundproofing to guarantee total privacyFloor heating that's pleasant in all seasonsCentral vacuum cleaner, electric blinds, multimedia cabling and integrated wifiMinergie label - energy-efficient constructionHeat pump, triple glazing, single-flow ventilationPhotovoltaic and thermal solar panelsPlant roof, rainwater collection and filtration
These contemporary villas from 213 m2 weighted and 5.5 room are distributed as follows:
Ground floor:
- Vehicle covers
- Entrance hall
- Technical room
- Bedroom/office with shower room and WC
Upper floor:
- Kitchen
- Large living/dining room
- Spacious patio
- Large terrace
- Individual garden
- Visitor WC
Floor:
- 2 children's bedrooms of 14 m2
- Bathroom
- Parent's bedroom of 17 m2 with shower room
- Balcony
In addition:
- Semi-buried cover for 2 vehicles: CHF 50'000.-
- Covered parking spaces CHF 25'000.-
- Uncovered parking spaces CHF 18'000.-
Situation:
The living spaces are southwest-facing with a lovely view of the Rhone valley, while offering optimal sunlight, thanks to huge picture windows. Terraces accentuate the fluidity of the design, extending the open-plan kitchen and living room, day and night. These semi-detached condominiums are located close to all amenities, just a few minutes' walk from the village center, so you can access local shops without using your car.
Fully:
Fully has been synonymous with quality of life for decades. This commune of some 9,000 souls, just a few kilometers from Martigny, owes its reputation as a Valais oasis to its Mediterranean microclimate. Some even call it Switzerland's Little California! As the house is sheltered from the wind and enjoys excellent sunshine, conditions are ideal. The bucolic landscape contributes to the feeling of well-being.
Don't hesitate to contact me, I'll be happy to give you more information or arrange a visit on site!
Characteristics
Share this object
Energy efficiency
The energy label is the result of an evaluation of the global energy performance (energy consumption and energy source) and of the performance of the building envelope.
